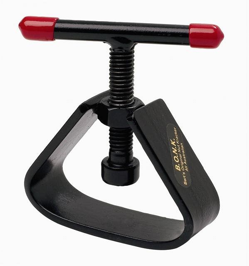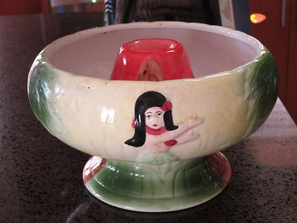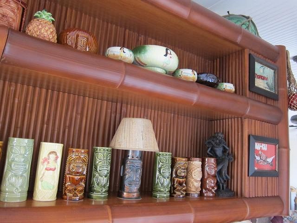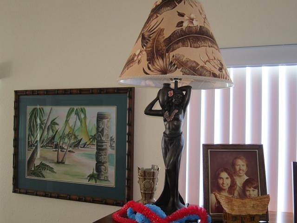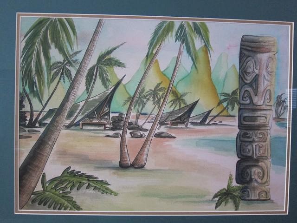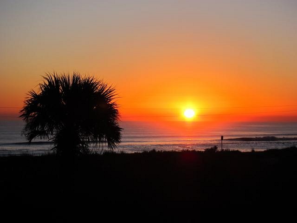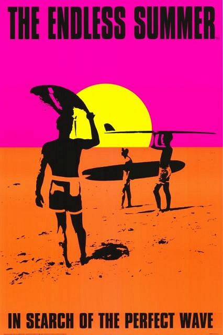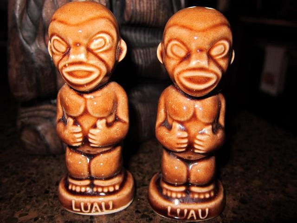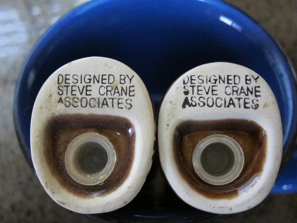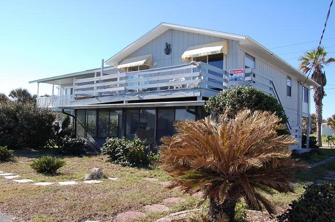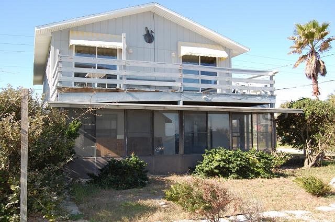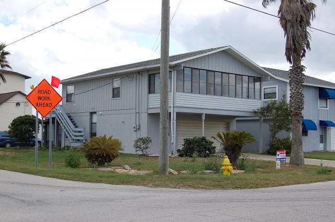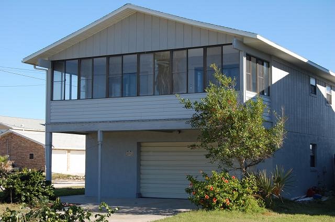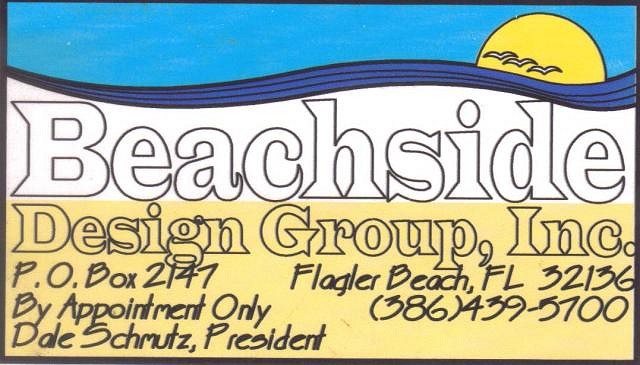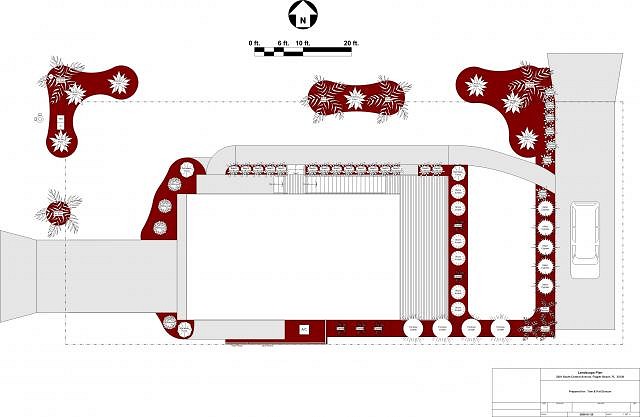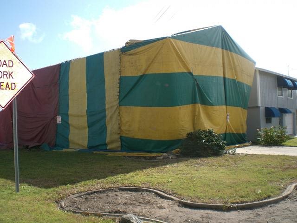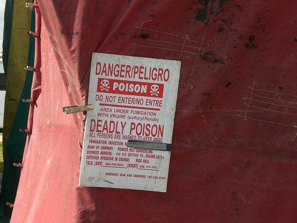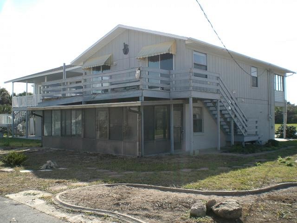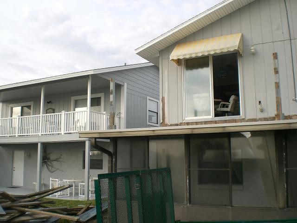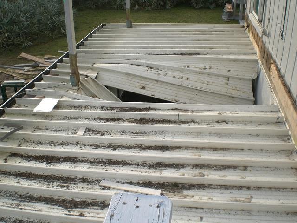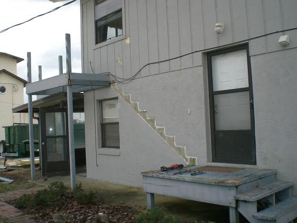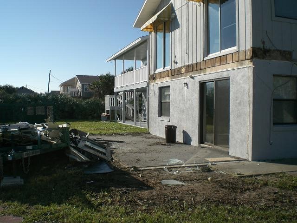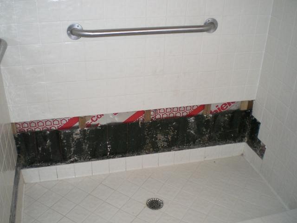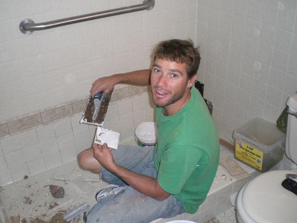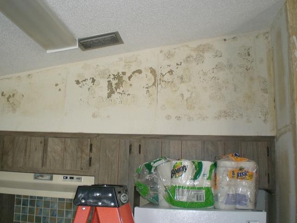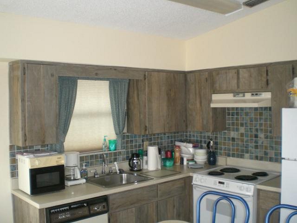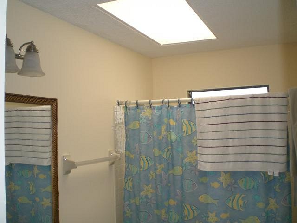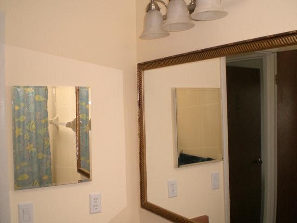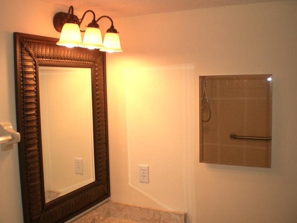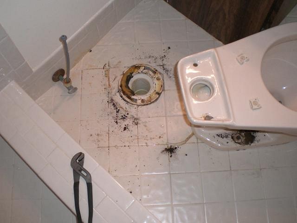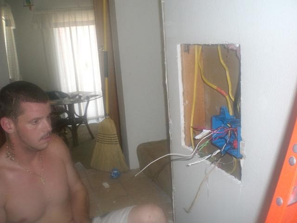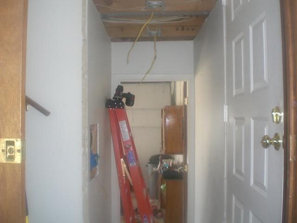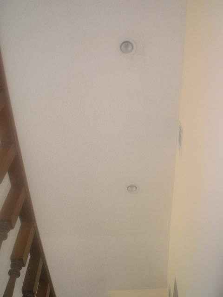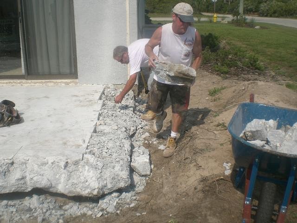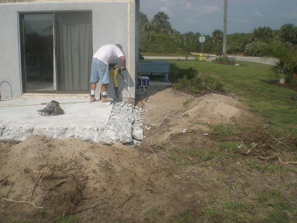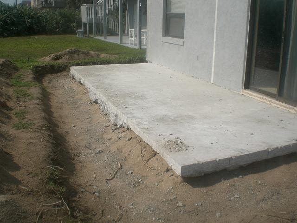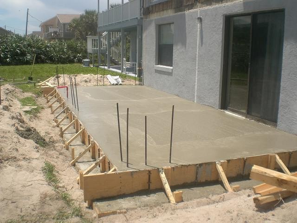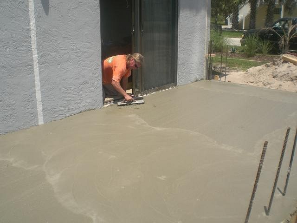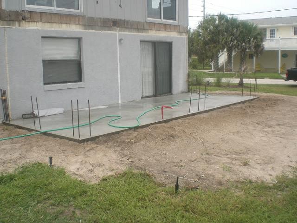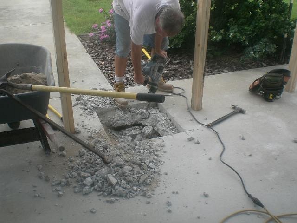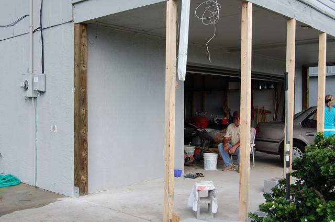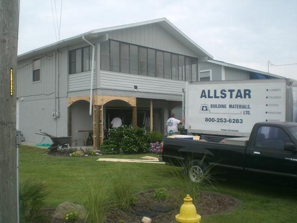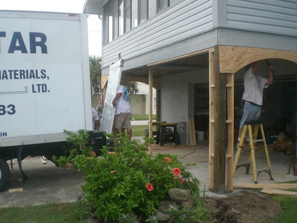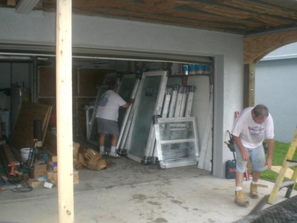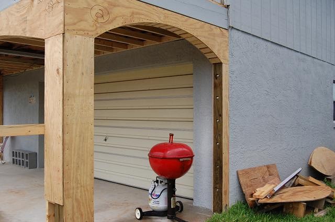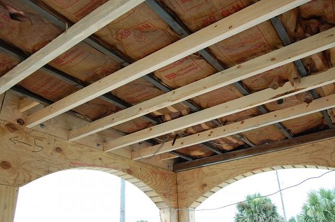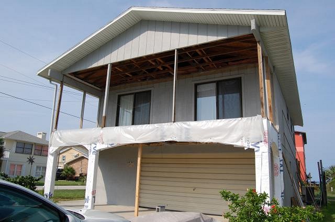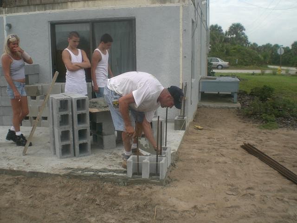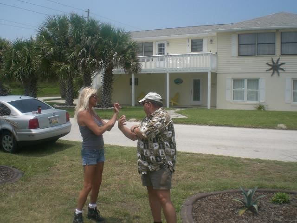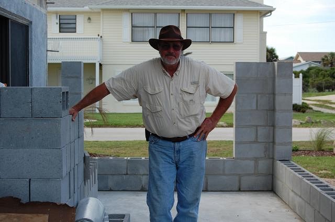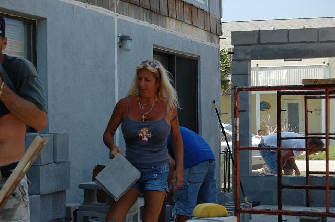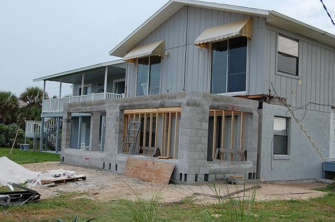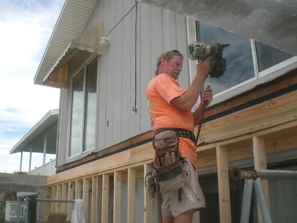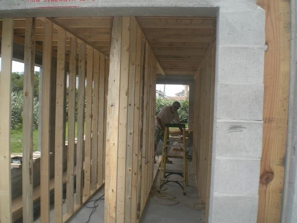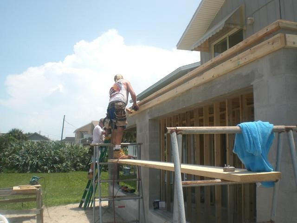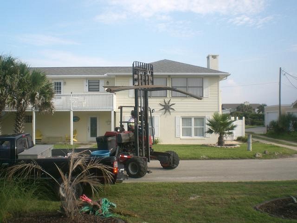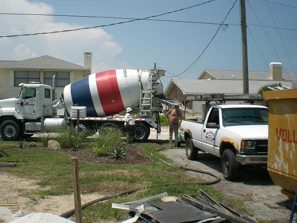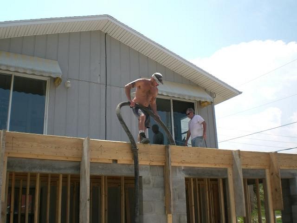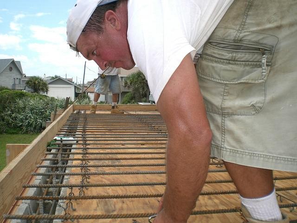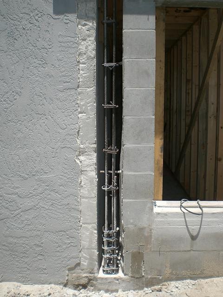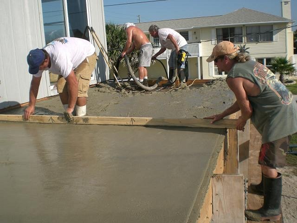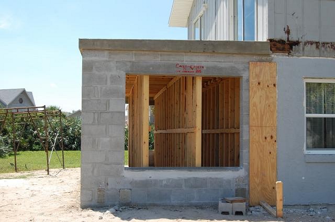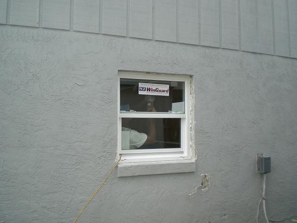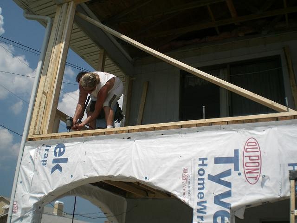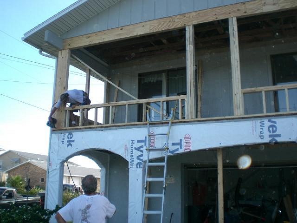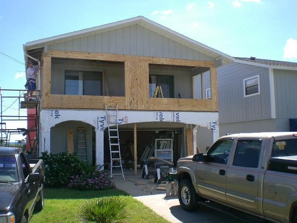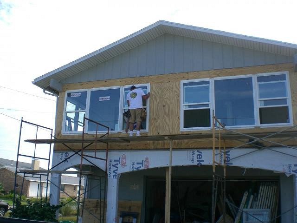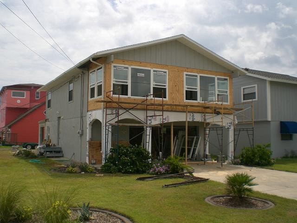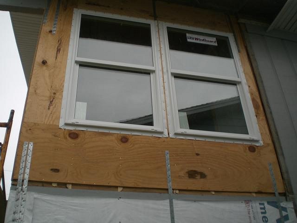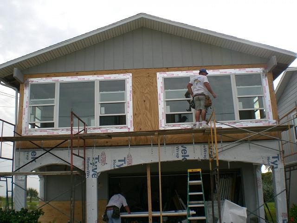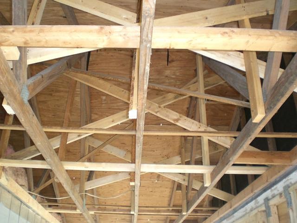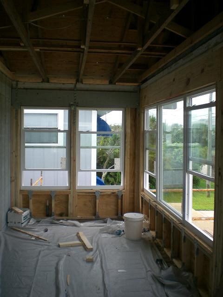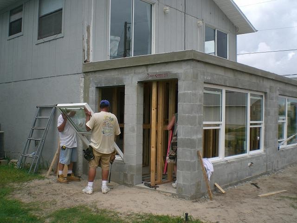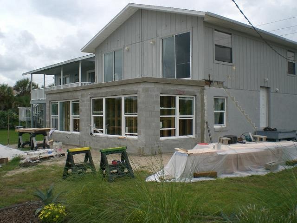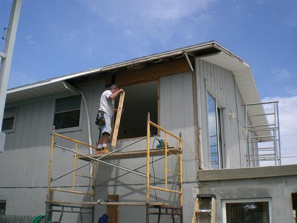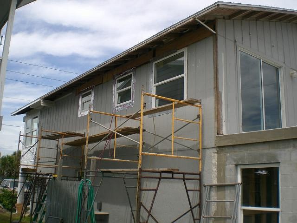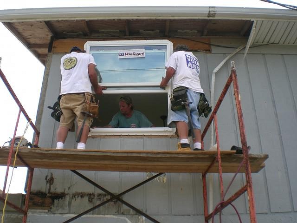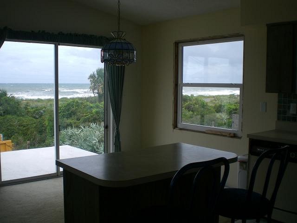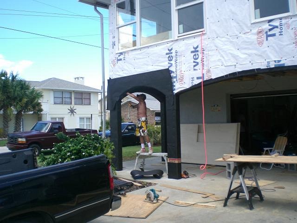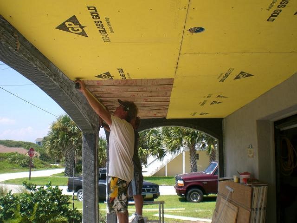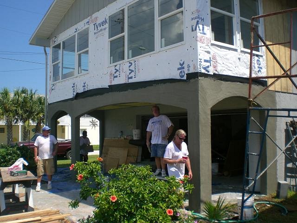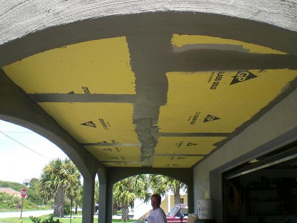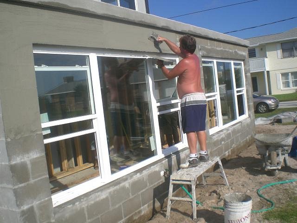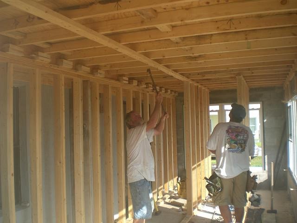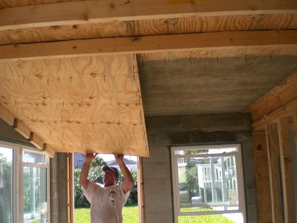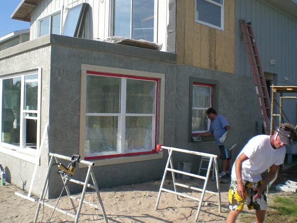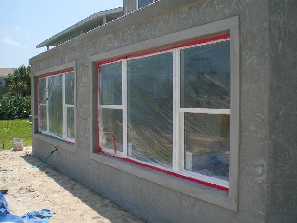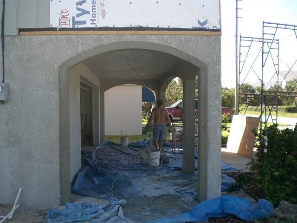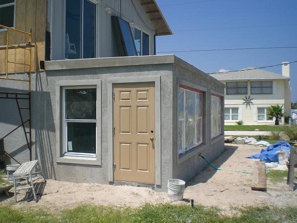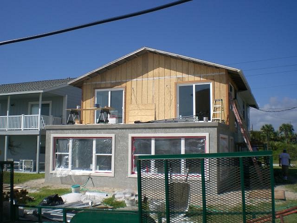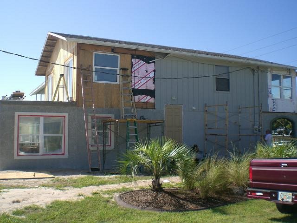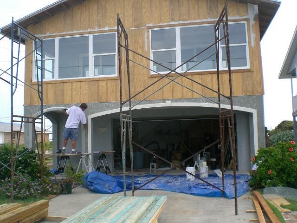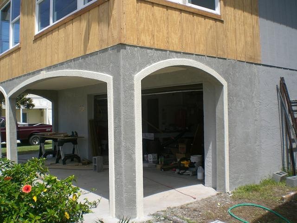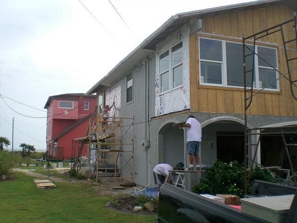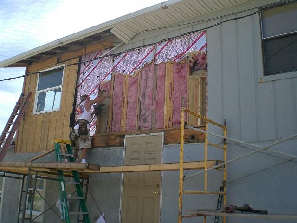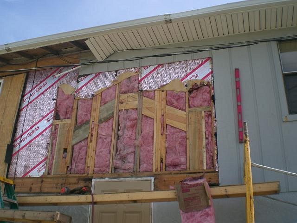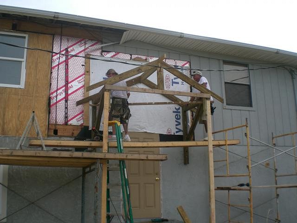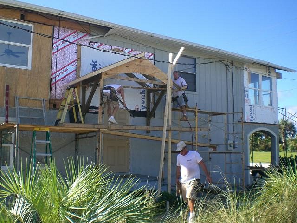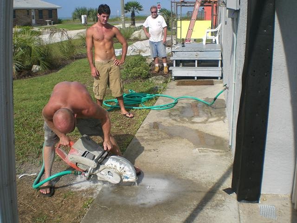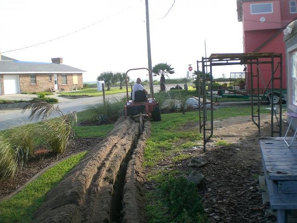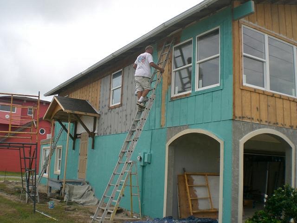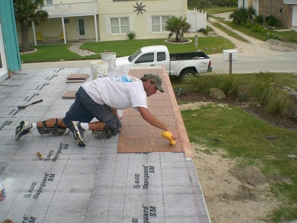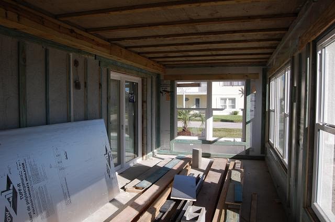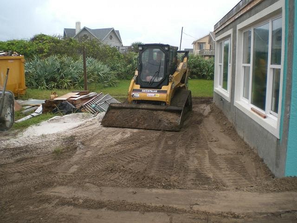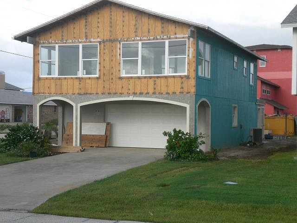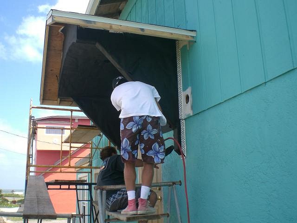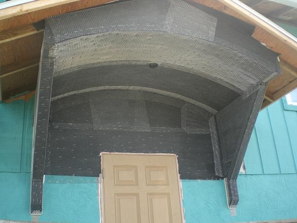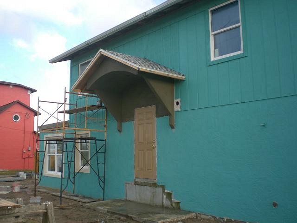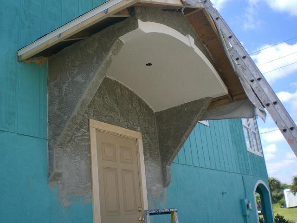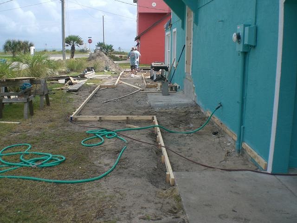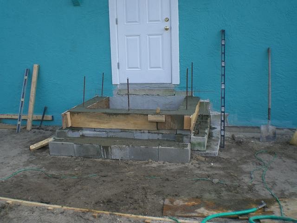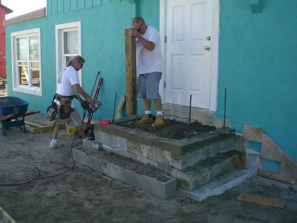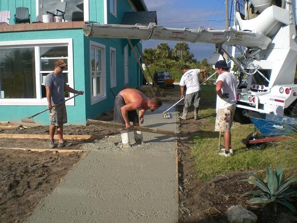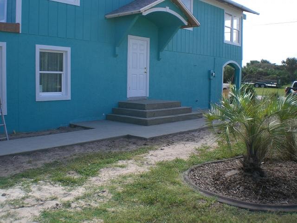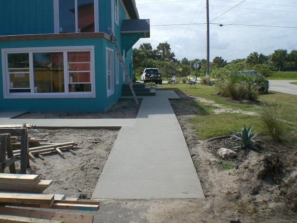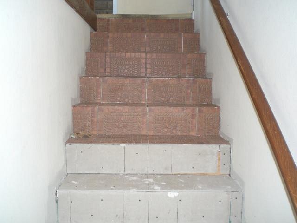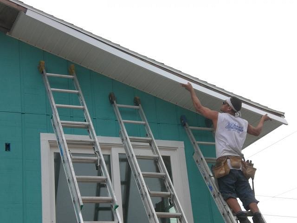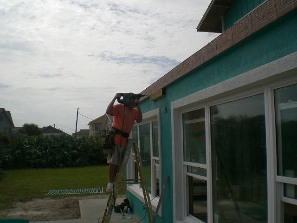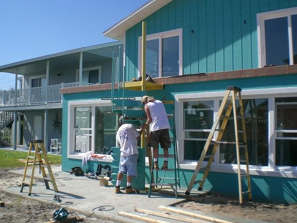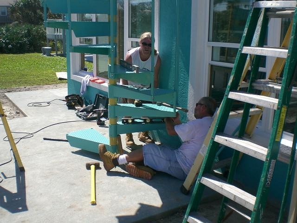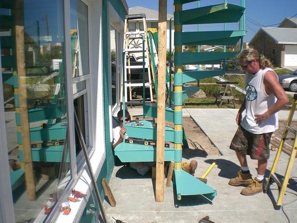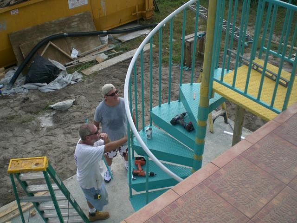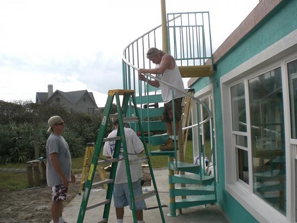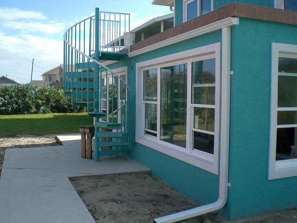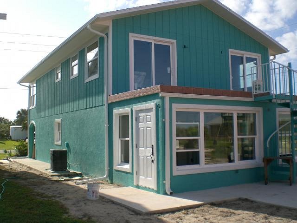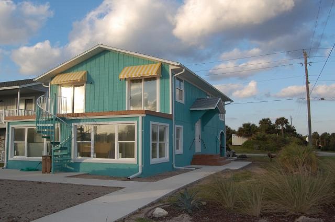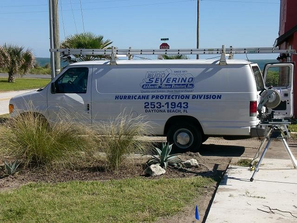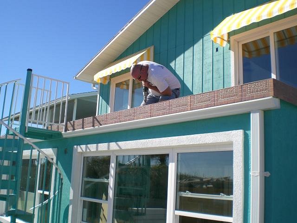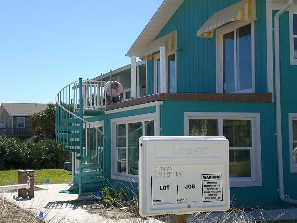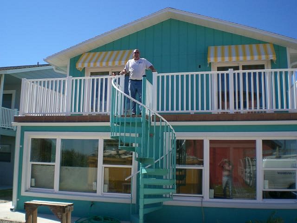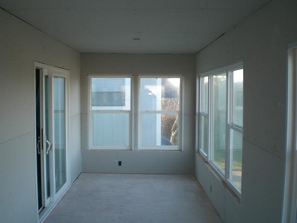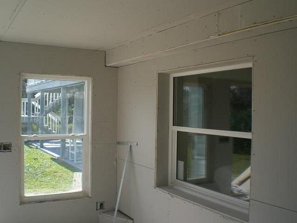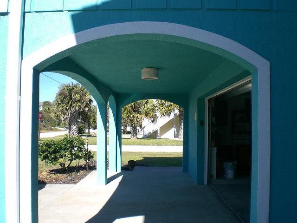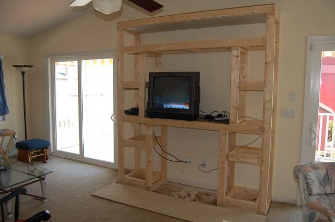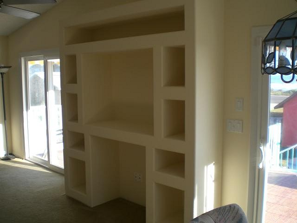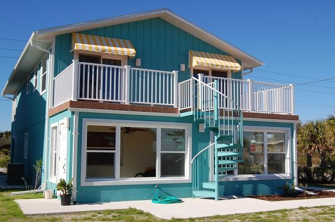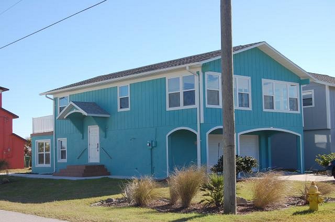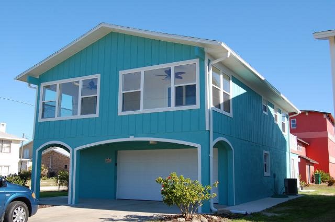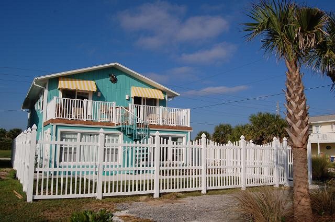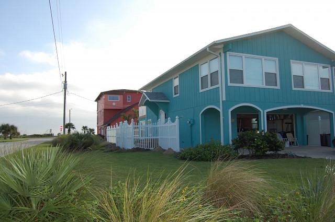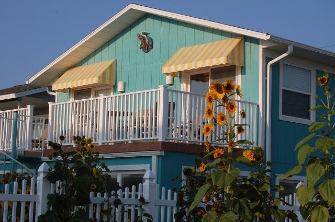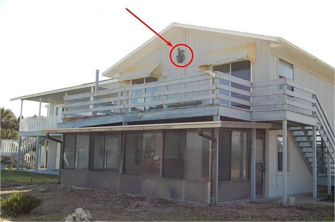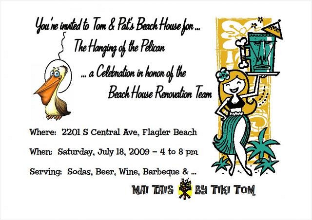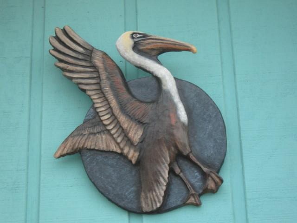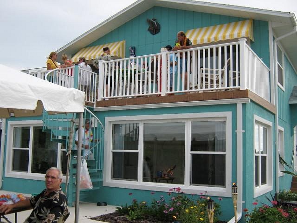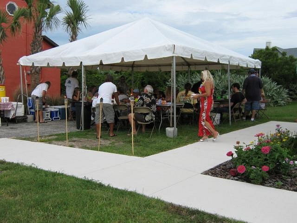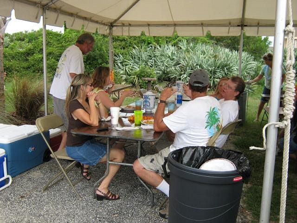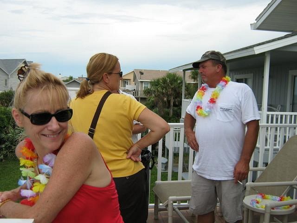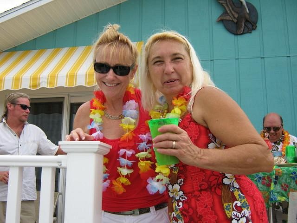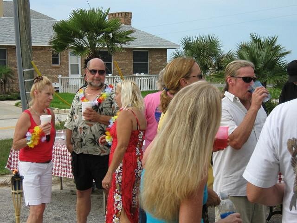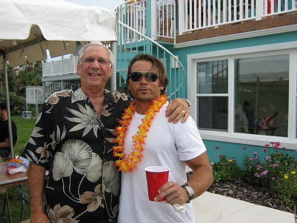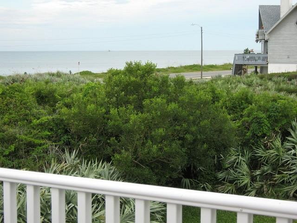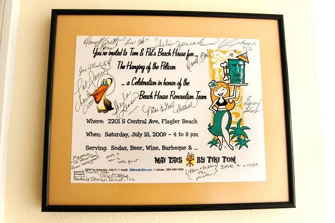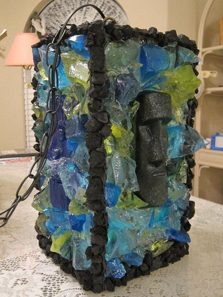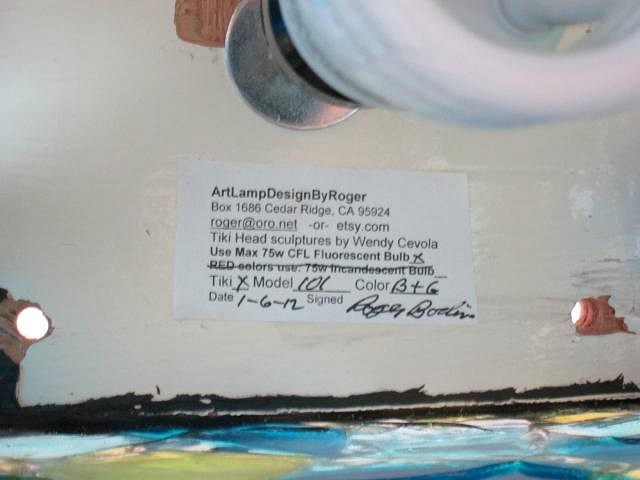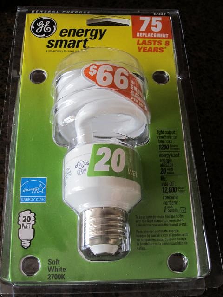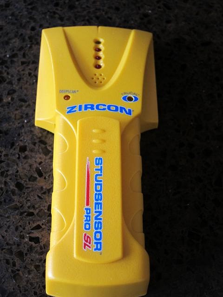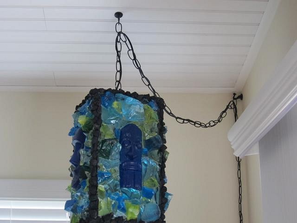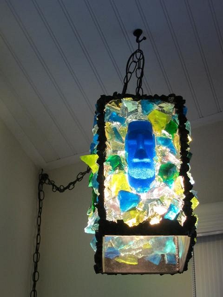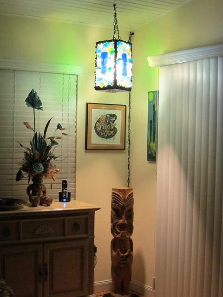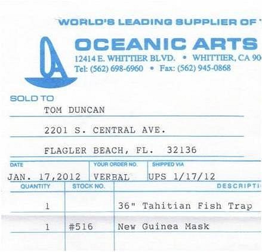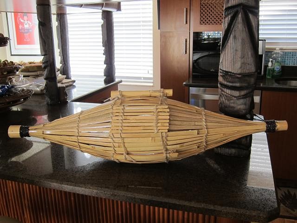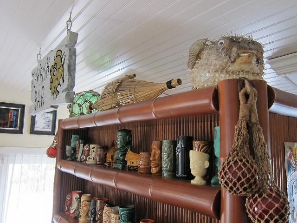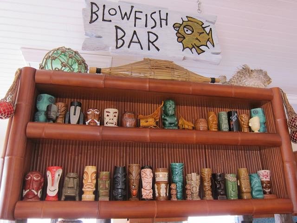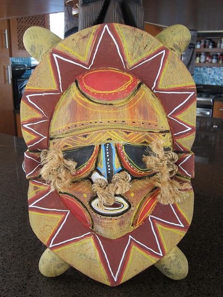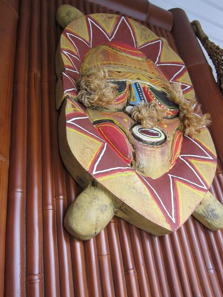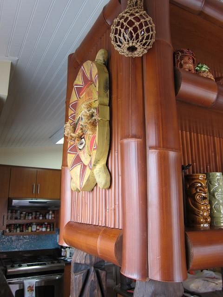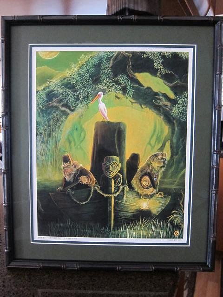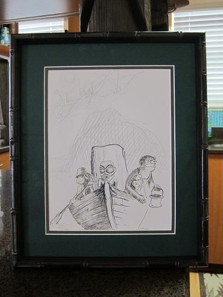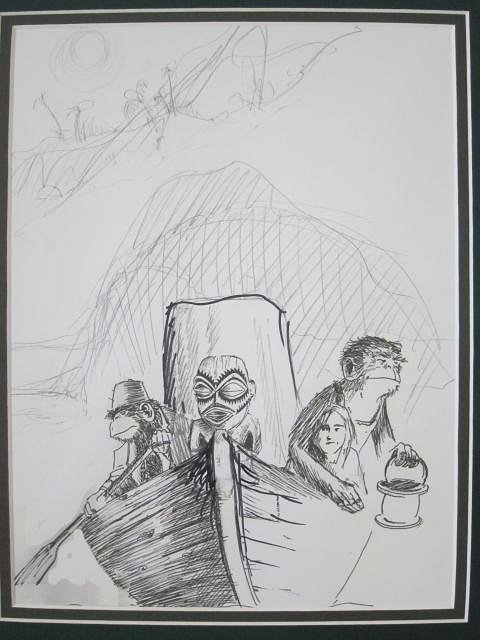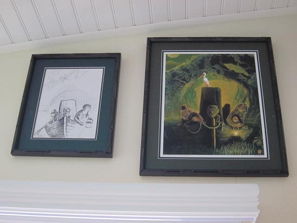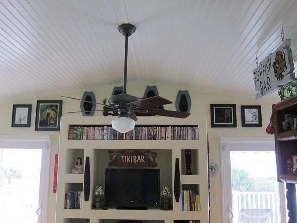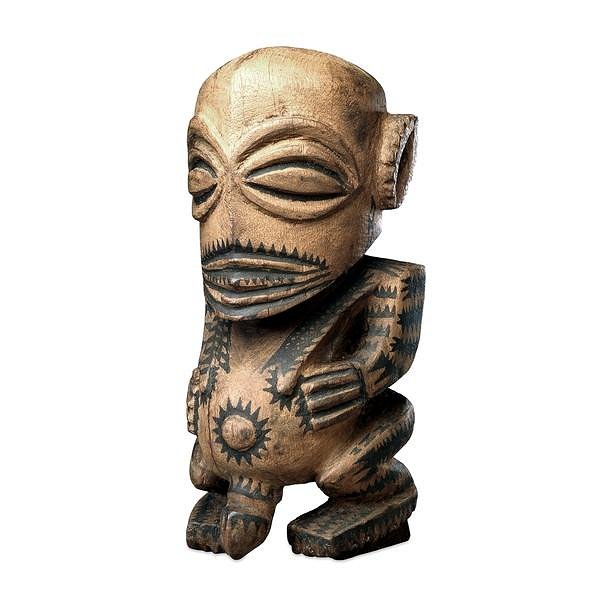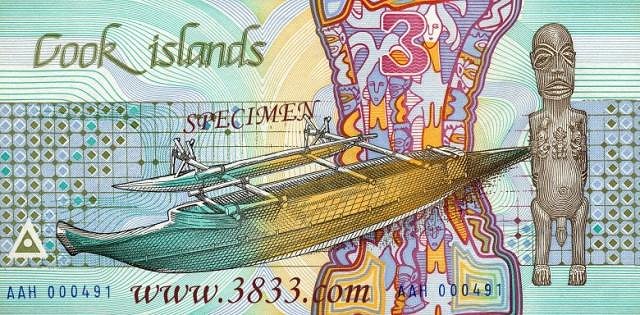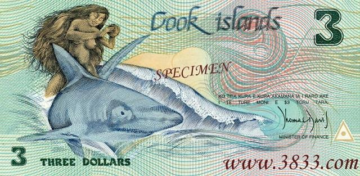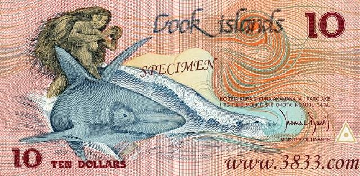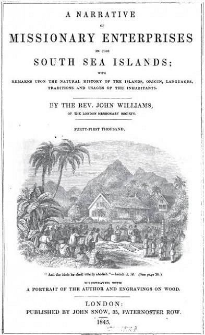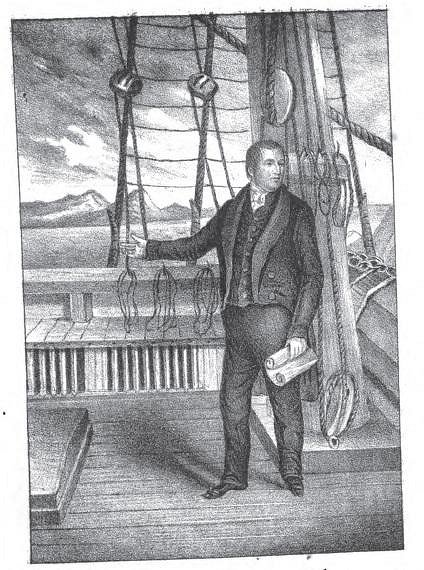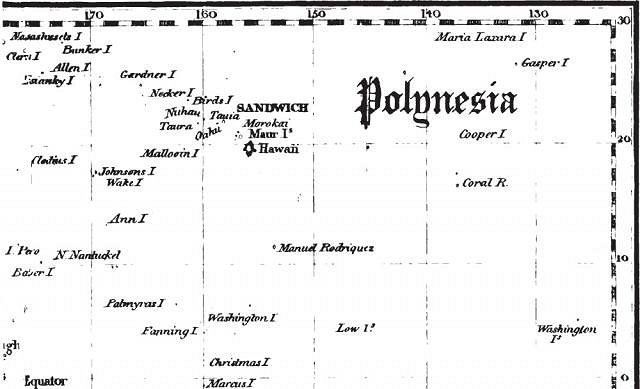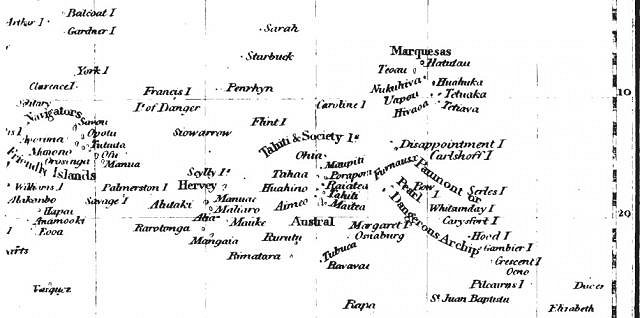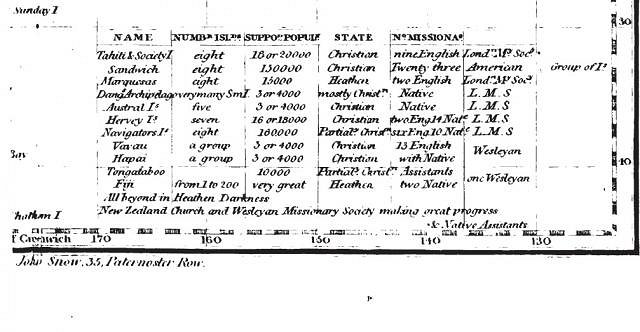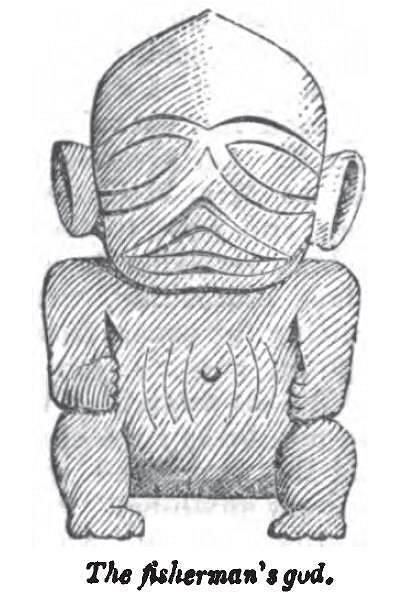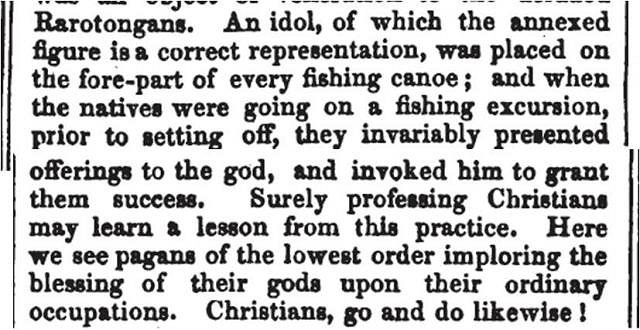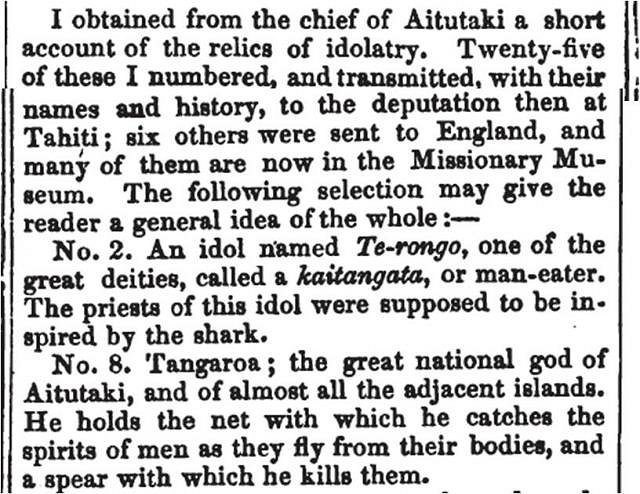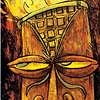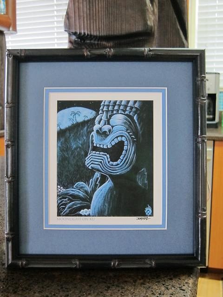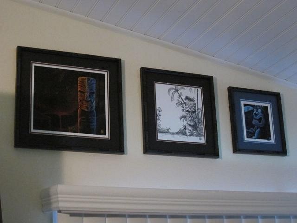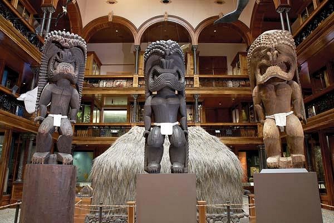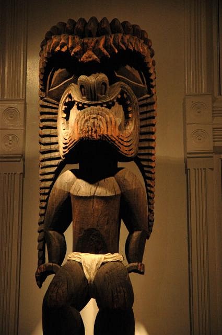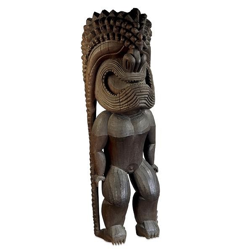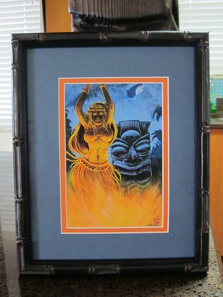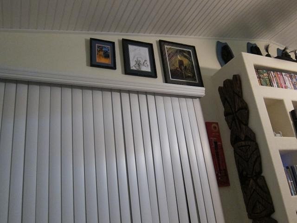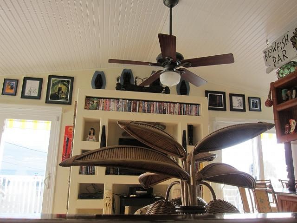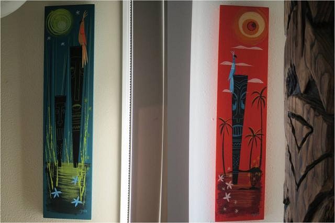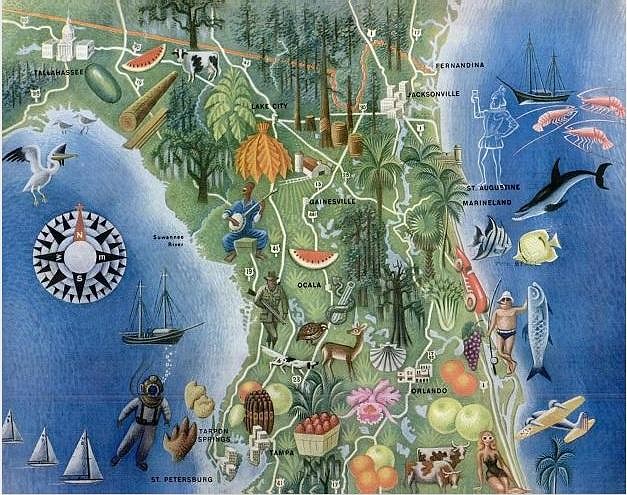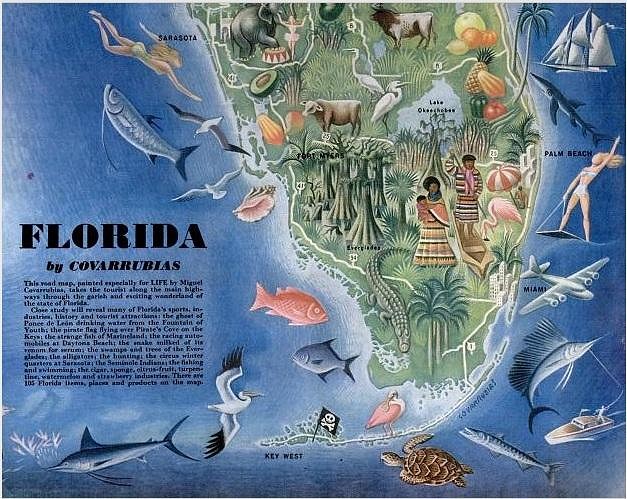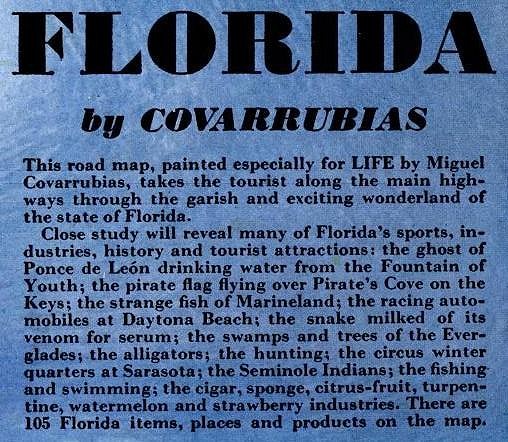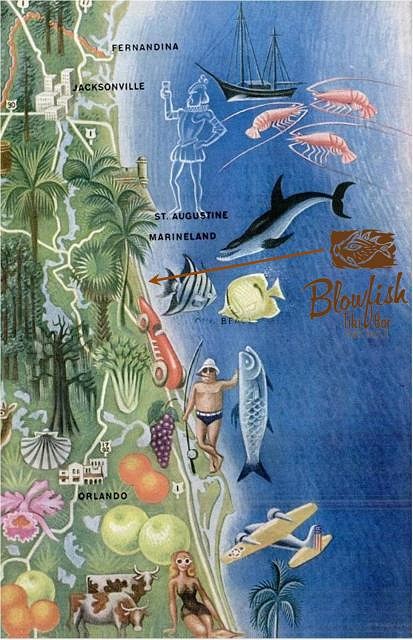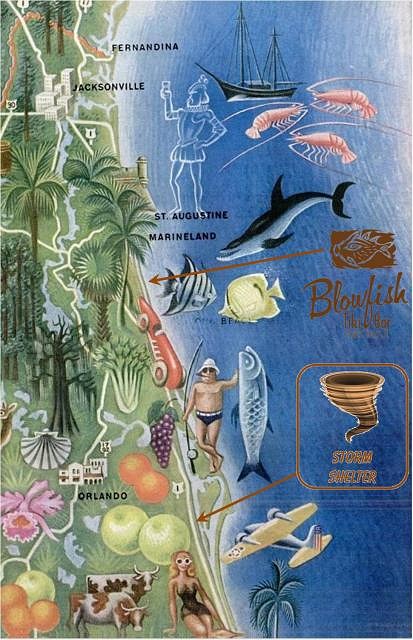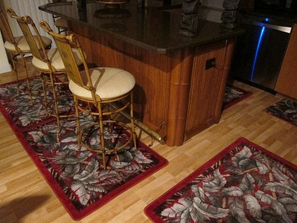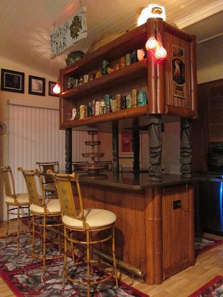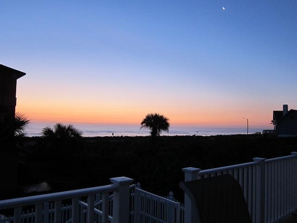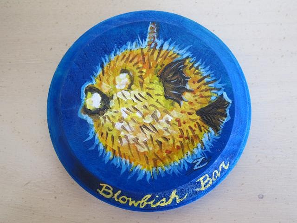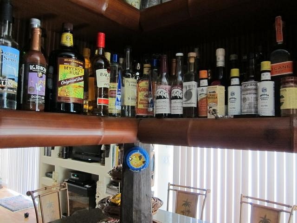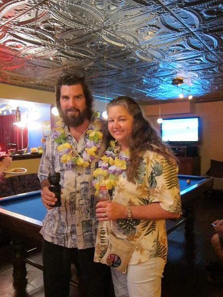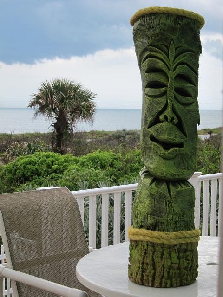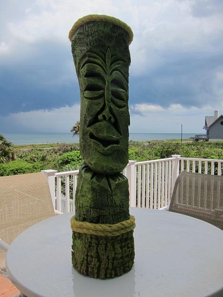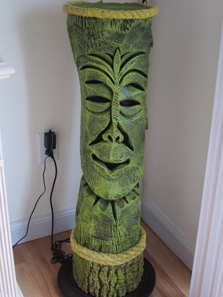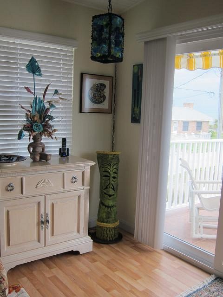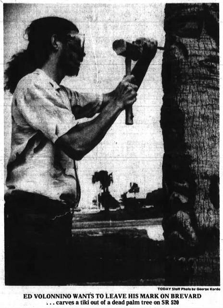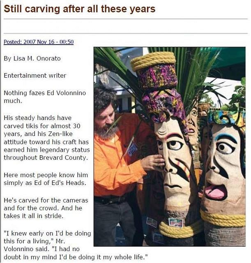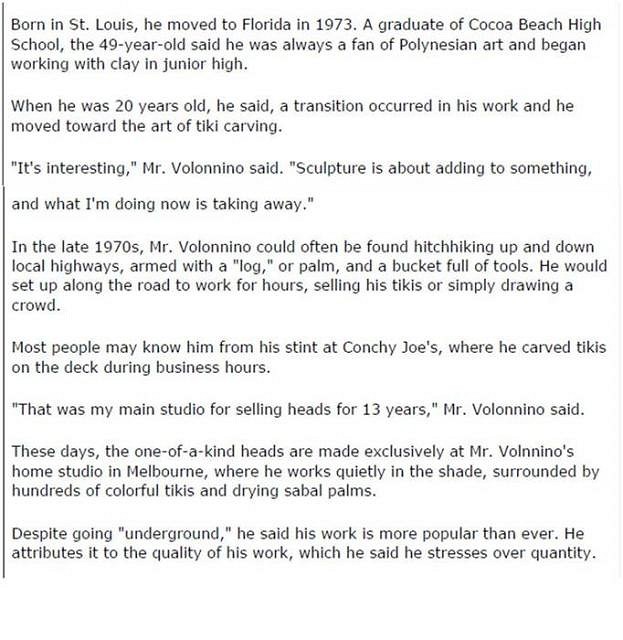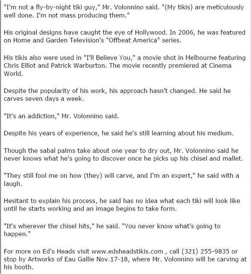Tiki Central / Home Tiki Bars
Blowfish Bar – Flagler Beach, FL
Pages: 1 2 3 4 5 6 7 318 replies
|
K
komohana
Posted
posted
on
Wed, Dec 14, 2011 7:12 PM
The B.O.N.K, or Barts' Original Nut Kracker, was developed for
One time, while living in northern New South Wales not far from Byron Bay, |
|
B
Bonj
Posted
posted
on
Thu, Dec 15, 2011 1:17 AM
I can attest to the effectiveness of the BONK. I have owned a couple over the years. Nothing defines christmas in this part of the world like cracking macadamia nuts, and sipping beer in the summer heat. |
|
T

TikiTomD
Posted
posted
on
Thu, Dec 15, 2011 5:02 PM
Komohana & Bonj, never heard of it, but the B.O.N.K. certainly looks like a seriously effective nutcracker. I suppose that you could also use it as a vise in a pinch :). In the wrong hands, it would be a fearsome implement of torture... Mele Kalikimaka to the Ohana Down Under!
-Tom |
|
T

TikiTomD
Posted
posted
on
Sun, Dec 25, 2011 12:16 PM
While we were attending Ohana Luau’s “Christmas in Hawai`i” show at the Hawaiian Inn in Daytona Beach on December 17, Patti Santiago gave us a Volcano Bowl to add to our Blowfish Bar collection...
It now rests among the mini-bowls from the Moon Islander...
We recently received a beautiful art print from TC’s Sophista-tiki (Dawn Frasier) entitled “The Lost Village.” It complements the Polynesian décor at the rolltop desk, along with the hula girl lamp, Bahooka mug and Uncle Trav’s mini-hut...
Hope everyone’s enjoying a wonderful holiday, though with a high temperature of 75° F here at the Blowfish Bar today, it’s hard to believe it is Christmas... -Tom |
|
T

TikiTomD
Posted
posted
on
Sat, Jan 7, 2012 9:01 AM
Happy 2012 to everyone, as we approach the start of the Chinese astrological Year of the Dragon! Sunrise with a hot cup of java at the Blowfish Bar is always a treat. It makes me think of The Endless Summer poster from the classic 1966 Bruce Brown surf movie, with its brilliant DayGlo colors. In the 1960s surfing days of my youth, I had one of these on my bedroom wall illuminated by a blacklight...
I was fortunate to recently snag a pair of Stephen Crane’s Luau restaurant salt and pepper shakers for the Blowfish Bar. Does anyone know the inspiration for the figures? Cannibals, menehune... ?
-Tom |
|
D
danlovestikis
Posted
posted
on
Thu, Jan 12, 2012 9:21 AM
Hi Tom, I decided it had been too long since I had checked out the tiki bar scene. What fun to find you had a thread here. I loved the remodel. I had to look at every page. I loved the backsplash as well as the creative bar. What a fun place to cook and hang out. It's so good to have met you. I'm still hoping for the visit in 2012. Cheers, Wendy |
|
T

TikiTomD
Posted
posted
on
Wed, Jan 18, 2012 8:04 AM
Mahalo, Wendy, for your visit and appreciative feedback. That remodel was preceded by a much larger renovation effort to create a livable home from a hurricane damaged, neglected shell of a house that had largely succumbed to the severely corrosive Atlantic coastal environment, as you will see in the next several posts. In the end, we had a fine blank canvas in which to introduce Tiki as well as the Hawaiiana we had collected during our vacations to the islands. What follows is a bit of a retrospective on how we got to where we are on our beach house, starting with a time before there was Tiki. It all began with a long dog walk in December 2007. We were spending our holiday break in a beach cottage adjacent to and just south of the Topaz Motel in Flagler Beach. As we were walking our two standard poodles along Central Avenue, ten blocks south of the Topaz and one block west of the coastal highway, A1A, Pat noticed a “For Sale” sign on a two-story home with a great view of the ocean. She had been wanting a beach home here ever since I brought her along on visits while she was my high school sweetheart many decades ago, before she became my wife. We had seriously looked at buying in the past, but the price for anything close to the ocean, even vacant land, was prohibitive. I pretty much dismissed this case as well, thinking it would also be exorbitant despite its obviously deteriorated condition. I was wrong, and after a phone call to the realtor and a walk-through, we immediately entered into a contract to buy, with the usual contingencies. The house had just gone on the market that day. It was fortunate that we acted without delay, as two other contracts were also placed on the house right behind us, and the parties were hoping that the buyers ahead of them would drop out. It was obvious, even before the home inspection that this was going to be a real “fixer-upper.” None of the sliding glass doors and windows could be opened, corrosion having welded the aluminum sliding surfaces together. The exterior wooden stairway and upstairs porch deck were unsafe to walk on, due to fastener corrosion and wood rot. Boards were literally falling off. Portions of the wood siding had either rot or insect damage. The aluminum porch enclosures at ground level and upstairs were severely corroded and leaking. There were issues with plumbing and wiring, and water damage was evident on walls, ceilings and cabinets. Paradise was not going to be so easy or cheap, after figuring in the effort and costs to make the place livable...
After we closed on the property in February of 2008, I consulted with my brother-in-law, Darrell, who was a state-certified General Contractor before his retirement to nearby Palm Coast. It was clear that hiring a general contractor to do all that was required would be far too expensive for my budget. Florida law allows a building permit to be issued to the owner of a property (owner-contractor), providing that the owner personally supervises the work and hires licensed subcontractors for any work done by others. This was to be my path. Darrell would advise me on who I could trust as subcontractors in the area, determine when to call for inspections and interface with the building inspectors (really important), and do some of the work himself, particularly the drywall work for which he had many years of experience. Darrell also had many ideas on how to update the place, which was built in 1984. I was to spend the next year on the road back and forth between my full-time technical job at the Cape and my home renovation project. The Palm Coast metro area, including most of Flagler County, was, until recently, the fastest growing in the United States. All of the associated construction supported a well-staffed county building department, with experienced building officials, engineers and inspectors. The City of Flagler Beach has its own building department, but uses the county staff for the permit approval and inspections. After Hurricane Andrew, the Florida Building Code greatly strengthened its hurricane and wind-driven debris mitigation requirements, and my beach house is seaward of the 120-mph coastal wind zone line. All of these factors, when combined, meant I had to have a very comprehensive set of plans to get a building permit, requiring the services of a designer, architect and registered professional engineer (structural). It was a difficult and costly process. Since I didn’t plan to install hurricane shutters, the new exterior sliding glass doors, windows, main entry doors, and garage door all had to be state certified for the wind and debris loading, requiring a test and a report approved by a registered professional engineer to be on file with the state. There is a real asymmetry in the ordinances: one can let a building deteriorate severely with no interference from government, but if you want to fix anything up, you’ve got to run an expensive gauntlet with multiple government agencies. It took almost three months (June 2008) to get the building permit issued. Here was my designer...
Before even embarking on renovation, I had to remove a bunch of Washingtonia Palm Trees that had been foolishly planted right beneath power, cable TV and telephone lines. These palms rapidly grow to over 100 feet in height, though in Florida they generally are struck by lightning long before they reach mature height. This required a tree removal permit from the City, which in turn required a landscape plan to show how I would compensate for removed trees with new ones. Here’s what I prepared myself and gave the City in order to obtain the permit...
After a City inspector visited the property and gave me the go, I brought in a landscape developer with heavy equipment to remove the trees and grub out the overgrown shrubs next to the house, as well as remove a bunch of gravel that was scattered all over the east end of the property. As soon as this was done, I called in an Ormond Beach pest control contractor to tent and fumigate the house, as recommended by the home inspector, based on the possibility of drywood termites in the siding...
With that, the home was ready for start of demolition. To be continued, for it was yet a long way to Tiki... -Tom |
|
T
TikiHardBop
Posted
posted
on
Wed, Jan 18, 2012 10:59 AM
You should have had the termite guys at least use some tarps with tapa print designs or something on them! (I've had my house tented twice. I feel for ya!) |
|
T

TikiTomD
Posted
posted
on
Wed, Jan 18, 2012 1:20 PM
George, does it count if I prepared tropical cocktails for the work crews on Friday evenings (it was beers at the end of every other workday of the week)? Life was pretty gritty while this was underway. Continuing the renovation retrospective, next up was demolition of the wooden deck and stairs, as well as the screen room below the deck on the ocean side of the house. Darrell, my brother-in-law, called for a construction dumpster, then commenced with the help of his son, Darrell, to carry out this phase (the team of Darrell and Darrell)...
In the meantime, Surfer Pete commenced repair of a downstairs shower wall that had gone mushy from water intrusion above the pan...
Inside upstairs, Darrell and Darrell stripped moldy wallpaper from kitchen and bathroom walls, treating, repairing and/or replacing drywall as required; they also installed new medicine cabinets, mirrors, and lighting fixtures in upstairs and downstairs bathrooms...
Pearson's Plumbing of Bunnell repaired or replaced leaking fixtures and replaced the hot water heater, as well as installed new water lines and fixtures for the ocean side sun room yet to be constructed...
An electrician friend of young Darrell installed new electrical receptacles and light switches everywhere, using GFCI receptacles in the two kitchens and two bathrooms; he also installed new spotlights over the stairway and new fluorescent lights in the garage; additional wiring and switches were added to accommodate new lighting and ceiling fans; a hallway ceiling near the garage was removed for access...
Next, Dave and Gary of Ocean City Construction LLC joined the project, starting with the footing preparation and slab pour for the new concrete sun room replacing the old aluminum screen room; lots of fun using a concrete saw, jack hammer and sledge hammer to remove portions of the old slab; I’m grateful to those guys for sticking with me and doing most of the heavy construction...
Before each and every concrete pour, Ryan’s Pest Control, Inc of Ormond Beach treated the soil for subterranean termites; they also applied Termidor to the entire base perimeter of the house, drilling through concrete as required...
Next, Dave and Gary’s focus moved to the west end where new columns were constructed for the sun room to be built over the garage entryway, tied to new footings cut into the existing driveway; new PGT Wingard Vinyl hurricane-rated sliding glass doors and windows were delivered, compliant with all requirements of the very strict Miami-Dade code...
After demolition of upstairs screen room, insulation was added to the subfloor for a new upstairs sun room...
Taking time for a Poodle moment...
To be continued… -Tom |
|
T

TikiTomD
Posted
posted
on
Fri, Jan 20, 2012 6:17 AM
Continuing with part 3 of the renovation retrospective, the concrete mason (his entire family worked as a team) came on site from Port Orange to construct the ocean side reinforced concrete sun room...
In a comparison of muscle size (biceps, pectorals) with the lady mason, TikiTomD fared poorly...
Darrell, my brother-in-law, surveying the initial course of blocks...
After the masons finished with the sun room concrete masonry unit (CMU) shell, Dave and Gary constructed the forms and a forest of temporary shoring for pouring the reinforced concrete columns, beam and solid concrete roof to serve as the deck floor above...
This project used lots of steel rebar, all the way up to #7 in size (almost an inch in diameter)...
With forms in place, it was time to pour the CMU shell cavities using the services of Tri-County Concrete Pumping of Palm Coast, in conjunction with Cemex, the concrete supplier...
Joe joined the team as the build tempo picked up, starting with placement of rebar for the solid roof and deck pour...
MS Structural Engineers of Ormond Beach created the structural drawings for the renovation. This company and its principal had outstanding credentials and reputation, having engineered high rise office and resort buildings along the coast from New York to Florida, as well as in the Caribbean Islands. They had also engineered multi-tier parking garages and bridges. Their conservative design practices extended to involvement in the construction itself. Their principal engineer imposed requirements in excess of the building code for a two-story residence, and because these were stated directly on the drawings he stamped, the County Building Official was obligated to make them part of the permit. This of course incurred extra costs and scheduling complexity. Some of these extra requirements: (1) on-site engineering inspection required prior to each concrete pour to verify conformance to drawings including rebar density and placement, as well as adequacy of temporary shoring, (2) on-site engineering inspection required before closing out framing to verify structural ties from roof to ground and conformance of framing to drawings, and (3) on-site and laboratory testing of soil in footings to verify conformance to composition and compaction requirements, as well as testing of the high-strength structural concrete to verify conformance to slump and strength specifications; testing was performed by Universal Engineering Sciences, Inc. Since the drawings invoked this “special inspector” requirement of the Florida Statutes, even for a building that didn’t meet the statutory threshold, the Building Official required a favorable final report from the structural engineer be provided before the permit could be closed out at the conclusion of construction. Having satisfied both the special inspector from MS Structural Engineers and the County inspector, pour of the roof deck, columns and deck beam proceeded, again using the concrete pumper service...
While the ocean side sun room roof deck cured, construction shifted to framing in the west side upstairs sun room and window replacement...
Additional structural framing was added to resist wind loading on gable end of roof trusses...
Installing windows in the ocean side sun room...
Continuing with window replacement elsewhere...
Stucco Mike (Dave’s brother) and his assistant prepare to stucco the new garage entryway columns and ceiling, as well as the ocean side sun room...
In parallel, temporary shoring of the concrete roof deck and forms were removed...
Stuccoing over the scratch coat...
Installing hurricane rated vinyl doors with stainless steel hinges...
New sliding glass doors and siding were installed on the ocean side deck (note that stainless steel screws and nails were used everywhere)...
Siding was applied to the new upstairs sun room while stucco finish work was underway...
To be continued... -Tom |
|
W

WestADad
Posted
posted
on
Fri, Jan 20, 2012 6:47 AM
WOW!!! Looking good Tom! Chris |
|
T

TikiTomD
Posted
posted
on
Sun, Jan 22, 2012 6:01 AM
Chris, mahalo for visiting and commenting. Continuing with part 4 of the renovation retrospective, next was construction of a front door entry portico minus columns, perhaps more properly termed a gable overhang...
In this same timeframe, I made the switch from overhead to underground power lines into the house meter. Some time earlier, I had contacted Florida Power & Light (FPL), our local utility company, and gave them a check for the $600 conversion. It was my responsibility to trench from the pole to the wall location and bury the conduit FPL provided. Hunter, my across-the-street neighbor, provided the necessary services through his business, Hunter Irrigation & Landscaping, LLC (Hunter is in the middle among the three in the next photo). First, it was necessary to remove the existing sidewalk next to the house, and then proceed with the trenching...
After burying the conduit, it was necessary to choreograph the simultaneous support of my electrical contractor (Tri-City Electric of North Florida, Inc from Bunnell), Florida Power & Light Company, and the County electrical inspector while the old service lines, gooseneck conduit and meter were removed and the new service lines were fished through the underground conduit, a new digital meter installed and connections were made. The folks involved were expert at this, and the entire changeover took under two hours. It was also time to bring a painter onsite to start priming finished exterior surfaces. After a lot of samples, Pat and I chose as our primary paint color Florida Keys Blue (Benjamin Moore #2050-40), with white as the trim color. Our painting team consisted of Paul, who came to Florida from Canada, and his son, Mark...
Back on the ocean side, Surfer Pete installed a waterproof membrane over the sun room concrete roof deck, and then finished it with Spanish tile supplied by House of Tiles, Inc of Bunnell, while Dave, Gary and Joe installed insulation and a new interior sliding glass door inside the sun room beneath...
With help from Hunter’s landscaping associates, the soil was graded next to the house to prepare for new concrete walkways...
A new hurricane-rated garage door from Hormann, a German firm, was installed; it included a super quiet door opener...
Roof shingles were applied to the entry portico, and then it was Stucco Mike’s turn to again do his magic...
Forms were constructed for the new walkways and front door steps...
Dominic and his crew from D & J Contracting of Flagler Beach poured and finished the concrete for the steps and walkways...
After the concrete had cured sufficiently, forms were removed...
Then over to Surfer Pete to install more Spanish tile, this time over cement board he installed on the interior entry stairway, in the foyer, and over the concrete exterior steps...
After Dave, Gary and Joe had installed hurricane clips between roof trusses and the top of the exterior wall all around, Budd Severino Advanced Home Exteriors, Inc of Daytona Beach joined the project to install vinyl soffit and fascia, as well as seamless aluminum gutters and downspouts...
Meanwhile, Dave, Gary and Joe tackled the installation of the exterior spiral staircase on the ocean side sun room; this came as a prefabricated custom kit in many pieces straight from the Salter Spiral Staircase factory in Pennsylvania; each piece except the aluminum handrail was of hot-dipped galvanized carbon steel that Paul the painter primed before assembly...
A phone call confirmed the company that fabricated the old ocean side deck awnings, Tops By Tony was still in business in Daytona Beach. They agreed to refurbish the old awnings with new material and treat the old aluminum frames for corrosion at a great savings. Their records indicated that the old awnings had been there 12 years, surviving the harsh coastal environment and multiple hurricanes, with only some fading and mildew to show for it...
Now it was time to bring back Budd Severino to install aluminum reinforced vinyl handrails along the upper ocean side deck...
Meanwhile, Dave and Gary installed a tongue and groove plywood subfloor in the upstairs sun room, and Darrell applied drywall to the interior of both sun rooms after the electricians had installed and wired new receptacle and light switch boxes...
The electricians installed new exterior ceramic light fixtures from Luminaire of Plano, Texas...
I designed a custom built-in entertainment center for the upstairs great room that Darrell implemented in framing and drywall...
I later drilled holes between compartments for wiring, capping with 2-3/8” round white plastic desk grommets. Darrell finished up the interior drywall work and installed new interior doors and door hardware; Surfer Pete installed travertine window sills; the electricians installed new interior ceiling fans and light fixtures; I installed new wireless networked talking smoke detectors (obnoxious devices from hell when the batteries die) and Paul applied paint to all interior walls, concluding the major renovation project. The structural engineer issued a report to the County Building Official certifying that actual construction met or exceeded all drawing requirements, and the County inspector approved the final inspection on December 1, 2008. Over the entire project, we failed only one permit inspection, and that was for a couple of screws missing from one of the sun room window frames – I was really impressed and happy that the inspector was looking that closely. A few minutes of actual effort and the payment of a reinspection fee cleared that. Over the months ahead, I went on to remove the carpeting (not compatible with beach sand & dogs) and replace it with Armstrong vinyl linoleum, installed a mini-split air conditioner in the ocean side sun room, added vinyl fencing and encapsulated the deteriorating popcorn ceiling with white beadboard.
Here’s the finished exterior complete with the white vinyl fence (gates not installed yet)...
Next, a party for the renovation team... -Tom [ Edited by: TikiTomD 2012-01-22 06:57 ] |
|
PG
Professor G
Posted
posted
on
Sun, Jan 22, 2012 6:19 AM
Geez, I feel good about myself if I build a nice sandwich, but this . . ? Amazing. |
|
Z
zerostreet
Posted
posted
on
Sun, Jan 22, 2012 7:17 AM
Ha! Even a huge Dagwood wouldn't compare to this! Amazing photo documentary Tom! And quite a beautiful Florida home you got there! |
|
H
hiltiki
Posted
posted
on
Sun, Jan 22, 2012 8:32 AM
Love the Florida Keys Blue color you chose for your house. I must say I am jealous of the fabulous ocean view you have. Thanks for interesting progress photos. |
|
L

LoriLovesTiki
Posted
posted
on
Sun, Jan 22, 2012 9:44 AM
Ditto!! Sooooooo nice. :) |
|
T

TikiTomD
Posted
posted
on
Mon, Jan 23, 2012 1:41 PM
Mahalo to all for dropping by. Professor G and Robert, this project was a daunting challenge to execute, even with the capable assistance of my brother-in-law, Darrell. My full-time job is an hour-and-a-half’s drive away each way. Managing the flow of material and trades required nearly daily attention, and there were a myriad of decisions at a detail level to be made as we went. Add to that budget accountability, and the duties of paymaster and morale officer (e.g., supplying food and drink to the crew)... Hiltiki and LoriLovesTiki, we painted a number of sample patches on the house before choosing the color. There were already way too many homes around with shades of gray and earth tones, and we wanted something different that visually evoked a bit of the oceanic setting, anything but the Jalapeno Red of the tri-story monstrosity directly in front of us. As the renovation came to a close, a number of the team members expressed a desire to celebrate, so I promised to bring everyone back together for that purpose. In this photo taken before starting demolition, you can see a weather worn decorative cement Pelican with a badly-patched wing fracture hanging above the old ocean side wood deck...
I took this to an art restorer I knew at Studio Plus in Titusville to see what could be done to save the old bird. The lady there did a magnificent job restoring the wing and bringing the original colors back to life. So I decided that we would honor the renovation team in a ceremonial “Hanging of the Pelican” party. The resulting party invitation...
And the restored Pelican, after the hanging...
Food was catered by Sonny’s Real Pit Bar-B-Q of nearby Palm Coast, while I served as the bartender for Mai Tais and assorted other tropical cocktails. That was a thirsty crowd of folks, and I worked hard for hours, barely keeping up with the demand...
I am incredibly grateful to this team of people for creating the beach home of our dreams. This inscribed memento serves to remind me of their contributions...
-Tom |
|
T

TikiTomD
Posted
posted
on
Tue, Jan 24, 2012 8:37 AM
Returning to the here and now: Tiki Tom gets a birthday present from Pat, a Blue & Green Resin Chunk Tiki Lamp from ArtLampDesignbyRoger... It all started here with a collaboration of Roge Bodine, original resin chunk lamp artist from the 1960s, and TC’s talented Tiki artisan, Wendy Cevola (danlovestikis). I missed the original announcement, but not the posting about this awesome Christmas present to Sven (bigbrotiki) from Chris (WestADad). When I showed the photos to Pat, she recognized a very nice birthday present in the making. It arrived in mid-January. Last weekend, we installed it in the great room corner opposite the Blowfish Bar. The lamp and installation kit sent by Roge...
Additional needed parts (by Tiki Tom)...
Needed tools, in addition to a 6-foot step ladder, were a cordless drill and an ultrasonic stud finder...
The beach house, as acquired, had popcorn ceilings everywhere. Roof damage was sustained during the hurricanes of 2004, and the prior owner had re-sprayed the water damaged ceilings with more popcorn. By the time I purchased the home in 2008, the popcorn was starting to randomly drop off the ceiling. Removing a popcorn ceiling is truly an extreme mess, so I took the alternate route of encapsulating it in a white beadboard laminate. Because of the small air gap between the laminate ceiling planks and the popcorn-covered drywall beneath, I could not directly locate the ceiling joists using the ultrasonic stud finder. But the stud finder easily located the hidden metal clips anchoring the planks to the joists, thereby indirectly locating the joists. After identifying a joist location, I drilled a pilot hole for the lamp ceiling hook, soaped the hook threads and screwed the hook into the ceiling joist by hand, aided by padded pliers for the last several turns. This was repeated for a second hook to swag the lamp chain and cord over to a corner at the top of the wall. The entire lamp installation was done in less than 15 minutes. Photos of the installed resin chunk Tiki lamp...
-Tom |
|
B
bigbrotiki
Posted
posted
on
Tue, Jan 24, 2012 8:41 AM
Very interesting! - for a home renovation site, it would be. |
|
D
danlovestikis
Posted
posted
on
Tue, Jan 24, 2012 9:13 AM
Hi Tom, my mom and I built a room addition with help from my sister and her husband back in the 60's. That's how I learned to lay brick. These photos brought back a lot of memories. I loved every single one of them. All the special touches like the pelican were so cool. I love where you hung the lamp. Thank you, Wendy |
|
T

TikiTomD
Posted
posted
on
Wed, Jan 25, 2012 12:29 PM
Wendy, pleased you like how the new Tiki lamp worked out. Just received a couple of decorative items for the Blowfish Bar from Oceanic Arts in Whittier, CA...
Both items have been used in the décor of classic Poly Pop establishments including Trader Vic’s and the Mai-Kai. With a spousal embargo on covering the white beadboard ceiling, despite compelling citations from such noted TC experts on the subject as RevBambooBen and GatorRob, I’ve resorted to obscuration as a technique, imperfect as it may be. The Tahitian Fish Trap supports this strategy by filling in some of the visible white space between the Blowfish Lamp and the Japanese Glass Fishing Float at the top of the bar...
The New Guinea Mask is the first of its kind to adorn the Blowfish Bar, with some resemblance to Trader Vic’s PNG logo...
There’s an interesting Tiki Central thread started by bigbrotiki related to the subject: WHEN and WHERE did Melanesian art enter Polynesian Pop? -Tom |
|
W

WestADad
Posted
posted
on
Wed, Jan 25, 2012 12:51 PM
Hi Tom! Love your lamp of course, but the OA pieces are so awesome! And your house is killer! Best, |
|
T

TikiTomD
Posted
posted
on
Sat, Jan 28, 2012 9:41 AM
Chris, mahalo nui loa for your comments! For those into contemporary Tiki art, one need look no further than Tiki Central’s own membership... what an amazing diversity of talent! I like so much of what I see that it would be easy to fall prey to hoarding. I’m hoping to stop short of clutter, but may have lost that one already. Regardless, as I contemplate new works of art, it’s necessary to remember that a beach house, any house for that matter, only has so much wall space. The recent creations of Robert Jimenez (zerostreet) have been particularly appealing, so I was pleased to receive the art print and original concept sketches of zerostreet’s “The Fisherman God’s Dilemma” here at the Blowfish Bar...
This particular painting is so intriguing, with its foreboding mood. An attempt by MadDogMike to wrestle the story line from the artist yielded few clues. So, we’re still left to contemplate on our own what constituted the dilemma. Perhaps an understanding of the Fisherman God’s perspective, if possible to grasp by mere mortals, would help decode this... The Fisherman’s God in Robert’s painting is clearly patterned after the Cook Islands Fisherman’s God, a vintage carving of which is on display at the British Museum...
There are some nice images of the Fisherman’s God on Cook Islands currency from 1987; note the emasculated missionary versions on the 10-dollar bill...
In Rarotongan theology, Tangaroa was the Fisherman’s God. As the principal god of Rarotonga, his domain was fishing, voyage and prosperity. In her 2010 Master’s thesis at the Auckland University of Technology, Through the Eyes of Tangaroa – A Voyage in Visual Form, Loretta Reynolds provided a wonderful overview in words and images of the subject. Also of interest, she cited Sven Kirsten, TC’s own learned authority, in her thesis. Much of what is known about the Cook Islands Fisherman’s God came from Reverend John Williams, an English missionary of the early 19th century who voyaged widely among the islands of the South Pacific and wrote of his experiences in A Narrative of Missionary Enterprises in the South Sea Islands, originally published in 1837...
This engraving of Reverend Williams came from another book titled The Martyr Missionary of Erromanga by Ebenezer Prout; if you guessed from the title that things didn’t end well for the Reverend, then you’d be quite correct...
A map of Polynesia in the time of Rev. Williams, included in his book...
Rev. Williams describes the Fisherman’s God thusly...
His description of Tangaroa...
So, is the Fisherman God’s dilemma framed by these choices: (1) to allow those who call upon him to successfully fish and safely return, or (2) to do a bit of fishing on his own, killing and netting the spirits of the voyagers? There are clearly other impending elements of danger at work in Robert’s art, but this is perhaps a core dilemma each and every time a voyage is launched under the protection of the Fisherman’s God. As to what happened to Rev. John Williams: In November of 1839, he and a colleague had the misfortune to land on the island of Erromango in the New Hebrides, now part of the island nation of Vanuatu. This was shortly after the inhabitants had been visited and pillaged by European sandalwood traders. After landing in Dillon Bay, the natives clubbed the two missionaries to death on the beach (some arrows were also discharged for good measure), then they were served up as a cannibal meal. Interestingly, in 2009, 170 years after the event, a ceremony of reconciliation was held on the island between descendents of those natives and descendents of the martyred missionaries. -Tom |
|
Z
zerostreet
Posted
posted
on
Sat, Jan 28, 2012 12:42 PM
Thanks so much for posting the photos of the framed print and drawing and for the great info on the Fisherman's God! That picture your posted of the Fisherman's God is indeed the one I used as primary reference. I opted to make him a bit larger than actual size for the sake of the painting though. Without taking too much space in your thread I will say that of the 3 choices you present at the end of your post, #1 is the one that applies to my painting. I was looking through a book of Oceanic Art my wife had checked out from the library while I was gathering some ideas for this painting. My 5 year old daughter had been asking me to include her in one of my paintings, as well as requesting me to one day paint a female chimp. So I initially had this idea of a girl holding a lantern in a boat with a female chimp as a companion. As my idea progressed, the ambiance went a bit "dark" as often happens in my work. Now it may sound silly to some, but I began to feel a bit odd having my daughter (albeit a fictitious version of her) be in an piece of work that had elements of danger and foreboding. So, when I came across the Fisherman's God in that book I thought that'd be a perfect element to add. In addition to the God, you will notice that the female chimp has her arm, protectively, around the girl. Also, the crane atop the "thing" that is being safeguarded by the chimps and hunted by something unseen, was added as yet another element of protection as they are portrayed as such in certain mythologies. So, while I can't say exactly what it is the chimps are safeguarding or how they all came to be in this predicament, I can say that the heart of this painting is a father protecting his child. Thanks again Tom!
[ Edited by: zerostreet 2012-01-28 12:44 ] |
|
T

TikiTomD
Posted
posted
on
Sat, Jan 28, 2012 7:22 PM
Wow, Robert, very interesting and also very powerful! I had noticed the protective arm of the female chimp, but entirely overlooked the symbolism of the Crane, believed by many cultures to be an omen of happiness, loyalty, vigilance, justice, parental protection and longevity. Given your statement, I can recast the Fisherman God's Dilemma another way: On a voyage of great peril and threatened by unseen forces, the Chimps call upon the Fisherman's God to provide safe passage, to include protection of a child and a mysterious thing that are culturally alien. Awkward though it be, the Fisherman's God is the greatest of all gods in this part of Polynesia, and he solemnly accepts the invocation, with his spirit net and spear ready for whatever is to come. -Tom |
|
M
MadDogMike
Posted
posted
on
Mon, Jan 30, 2012 6:19 AM
Great research Tom, and great to get some more insight from the artist Robert. "The Fisherman's Dilemma" looks awesome framed and hung. Speaking of hung, funny how they "politically corrected" the $10 bill idol and left the hooters on the sharkrider :D |
|
T

TikiTomD
Posted
posted
on
Sat, Feb 4, 2012 5:42 AM
Mike, astute observation on the paradox of the currency bill images. It reflects a lack of good "staff" work on the part of the Cook Islands Treasury, or perhaps there is a Lorena, Catherine or Brenda in the Treasury busy cropping off phalluses on all the currency images... Another art treasure from Robert Jimenez (zerostreet) was framed and now joins others at the Blowfish Bar. This mini art print is entitled “Moonlight on Ku”...
“Moonlight on Ku” has a certain menacing quality about it. Ku’s visage here conjures up Ku-waha-ilo (“Ku of the maggot-dropping mouth”), the man-eating god of Hawai`i. Ku in this form was the only major Hawaiian deity associated with ritualistic human sacrifice, conducted in a special kind of heiau (temple) known as a luakini (“many graves”). Victims were often strangled or drowned to avoid disfiguring their bodies so they looked more pleasing on the altar; sometimes they were poisoned with blowfish, whose internal organs contain a lethal paralytic toxin, tetrodotoxin. Should the smoke of fires from certain luakini fall upon anyone, chief or commoner, the unfortunate individual was subject to sacrifice at that heiau, as related by W. D. Westervelt in Hawaiian Legends of Ghosts and Ghost-Gods, published in 1916. The Mu (“body catcher”) and his assistants were on the lookout day and night from the heiau walls for potential victims. In an earlier time, according to Hawaiian tradition, Ku was a kinder, gentler deity who was worshiped to produce good crops, good fishing, long life, and family and national prosperity. In this time, the Hawaiian people had an egalitarian society that embodied the spirit of Aloha. Then, according to legend, a high priest from Samoa named Pa There are three surviving great Ku images from antiquity left in the world, one each in the Bishop Museum in Honolulu, the British Museum in London and the Peabody Essex Museum in Salem, Massachusetts. Each is about six feet high and weighs 600 to 800 pounds. In 2010, all three were temporarily exhibited together in the Bishop Museum... Three Ku's on exhibit in Bishop Museum's Hawaiian Hall Ku from Peabody Essex Museum on exhibit at Bishop Museum, posted by maxandcats on Flickr Ku at British Museum Some interesting related articles are “Farewell, for now” in the Honolulu Weekly of September 22, 2010; “Hawaiian Homecoming” in The Maui News of June 27, 2010; and “He’s Back – Ku returns amid honors from Hawaiian Delegation” by the Peabody Essex Museum. -Tom |
|
Z
zerostreet
Posted
posted
on
Sat, Feb 4, 2012 5:30 PM
As always, all the info and links is much appreciated Tom! Nice framing on Moonlight on Ku! So honored to hae my work flanking your wall unit in that amazing room! |
|
T

TikiTomD
Posted
posted
on
Sun, Feb 12, 2012 5:58 AM
I framed another mini art print by Robert Jimenez (zerostreet), this one entitled “Summoning.” It now joins “The Fisherman’s Dilemma” on the left flank of the entertainment center in the Blowfish Bar...
I’m not sure what the artist’s concept was, but the somber expression of a hula girl dancing amidst flames is iconic for Pele, Hawaiian Goddess of the Volcano. The words of Herb Kawainui Kâne resonate...
Reference: Pele: Goddess of Hawaii’s Volcanoes by Herb Kawainui Kâne (1987). -Tom |
|
Z
zerostreet
Posted
posted
on
Sun, Feb 12, 2012 6:26 AM
Nice symmetry you've got going there Tom! As always thanks for posting the pics! And is that an El Gato Gomez I see on the left side of the entertainment center? I've got a a similar one, in size only as mine is sci-fi themed painting. |
|
T

TikiTomD
Posted
posted
on
Sun, Feb 12, 2012 6:45 AM
Yes, indeed, Robert, that is an El Gato Gomez painting. There's one on each side of the sliding glass door...
-Tom |
|
H

hang10tiki
Posted
posted
on
Thu, Feb 23, 2012 9:59 PM
Very cool |
|
T
tigertail777
Posted
posted
on
Fri, Feb 24, 2012 3:21 AM
Been a while, I finally caught up reading all your new postings. I cannot believe what you went through to get the home of your dreams, but what a fantastic sight it turned out to be! Really dig the outside porch with the spiral staircase. I am not sure I see any end in sight of your tiki purchases to cover the walls and in my opinion that is a good thing (yes, not all graphic designers like white space). :wink: |
|
T

TikiTomD
Posted
posted
on
Sat, Feb 25, 2012 4:33 AM
Mahalo for dropping by and posting, hang10tiki and tigertail777... appreciate your comments. Jesse, from my vantage, there's always room for more Tiki, though the spousal unit sides with JOHN-O in desiring a less cluttered look... I think I've already crossed pushed across that threshold a bit. While searching the artwork of Miguel Covarrubias, I came across this Florida tourist map printed over several pages in the February 4, 1946 issue of Life Magazine...
Subsequent letters to the Life Magazine editor contained various expressions of disappointment that the map lopped off the western panhandle of Florida (top left). The citizens of Pensacola were particularly offended. Here is the approximate location of the Blowfish Bar on the Covarrubias tourist map, south of Marineland and north of Daytona Beach, using Crescent Lake to the west as a lattitude reference...
-Tom |
|
T
TikiHardBop
Posted
posted
on
Sat, Feb 25, 2012 11:38 AM
And The Storm Shelter is right about where the girl with the sunglasses sitting next to the cow is (!?) |
|
T

TikiTomD
Posted
posted
on
Mon, Feb 27, 2012 3:54 PM
George, based on the map features of Cape Canaveral and Merritt Island, I'd place the Storm Shelter about here, near the grapefruit...
With those cattle nearby to the southwest, the Storm Shelter can be well provisioned with Javanesian Beef, one of my favorite Mai-Kai appetizers. -Tom |
|
T

TikiTomD
Posted
posted
on
Sat, Mar 17, 2012 7:02 AM
After looking around for a while, we found a tropical print pattern in stain-resistant nylon carpeting that we liked for use as a bar floor mat and in the kitchen. Unfortunately, it came only in specific sizes that didn’t quite match our needs for the bar area. That problem was solved by Marjorie’s Rugs of Port Orange, Florida, who pieced individual carpets into a whole of the right overall size. The selected carpet pattern was “Jungle Fever in Ruby C/8000” from Milliken’s Signature Collection...
-Tom |
|
D
danlovestikis
Posted
posted
on
Sat, Mar 17, 2012 8:22 AM
Beautiful Tom. I loved the carpets and seeing Roberts art hung on your walls. Wendy |
|
T

TikiTomD
Posted
posted
on
Sun, Mar 18, 2012 10:09 AM
Thank you, Wendy. I'm looking forward to enjoying your own special contributions to the Blowfish Bar's decor as well. I never cease to appreciate the beauty of the dawn sky over the ocean. This morning, a crescent moon was still visible in the southeast...
Robert (zerostreet) is both a talented artist and a nice guy. He sent me this little miniature blowfish plaque, with "Blowfish Bar" painted in cursive below...
Mahalo, Robert! -Tom |
|
Z
zerostreet
Posted
posted
on
Sun, Mar 18, 2012 6:16 PM
Thanks for the nice words Tom (and Wendy!) The Blowfish got a primo spot! Of course all that rum may divert the eyes! :D |
|
V
VampiressRN
Posted
posted
on
Sun, Mar 18, 2012 6:19 PM
Nice art indeed and good work on the carpet project. It all looks great!!! |
|
PG
Professor G
Posted
posted
on
Sun, Mar 18, 2012 8:28 PM
You've really hit the balance of having a space that looks well thought out and organized, but also comfortable and unforced. Thanks again for sharing it. |
|
T

TikiTomD
Posted
posted
on
Sat, Mar 31, 2012 12:09 PM
Robert (zerostreet), VampiressRN and Professor G: thank you all, my friends, for dropping in and leaving your kind words. While at TikiHardBop and Tornado Tiki’s Brevard Pre-Hukilau Party 2012 in The Storm Shelter last weekend, I ran into an old friend, Ed Volonnino of Ed’s Heads in Melbourne, Florida. Ed was there with his wife, Christina...
And, of course, where there’s Ed, there’s Heads...
That’s one that now graces the Blowfish Bar...
-Tom |
|
BB
Bongo Bungalow
Posted
posted
on
Sun, Apr 1, 2012 3:54 AM
Looking good Tom! I have had the pleasure of meeting Ed in Melbourne at both the art fair and at Squid Lips- nice guy and certainly "one of us" in love of all things tiki. Check his work out at edsheadstikis.com |
|
Z
zerostreet
Posted
posted
on
Sun, Apr 1, 2012 6:59 AM
Nice! That green really looks nice against your wall color! |
|
D
danlovestikis
Posted
posted
on
Tue, Apr 3, 2012 5:59 PM
Checking in to see what's up and I get to see a terrific photo of the tiki chunk lamp. I'll send this on to Roge. Tomorrow I work on the sea creatures again. That's a beautiful corner of your home. Wendy |
|
T

TikiTomD
Posted
posted
on
Wed, Apr 4, 2012 8:39 AM
Bongo, glad you had the opportunity to meet Ed Volonnino. He really is a quite a nice fellow. Say, I recall you posted somewhere on TC that your son was moving (by now, already moved) to Melbourne. When you get back to the Florida neighborhood on a visit, give us a shout… maybe we can share a few cocktails and get acquainted. Here’s an old newspaper photo of Ed in his youth, almost precisely 33 years ago... Florida Today April 7, 1979 In those days, there was some serious competitive friction between Ed Volonnino and Wayne Coombs of Mai Tiki. As the years went by, both found their own unique market niche, and the tension between them mellowed out. From what I hear, they now spend quality social time together, as one might hope for two legends of Space Coast Tiki. Here’s a Hometown News article about Ed from about five years ago...
Ed apparently has other talents, such as “spot-on” channeling of Mick Jagger; I haven’t witnessed this but look forward to a demonstration next time we meet...
Robert, expect to be seeing you in a few weeks at Hukilau, where you’ll be tempting me with more of your outstanding art. You’re forcing me to get creative to find wall space... Wendy, thank you. Yes, please continue working on those sea creatures so we can keep Roge busy... can’t wait to view the finished project! -Tom |
|
H

hang10tiki
Posted
posted
on
Wed, Apr 4, 2012 10:30 AM
The bar looks great |

