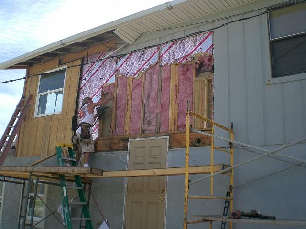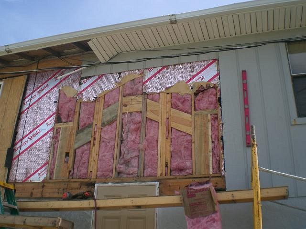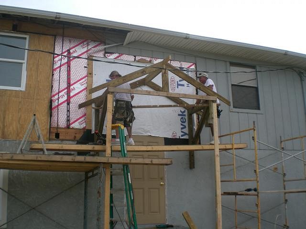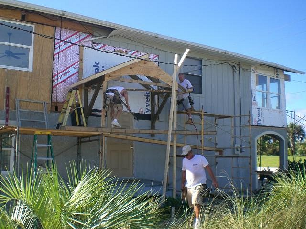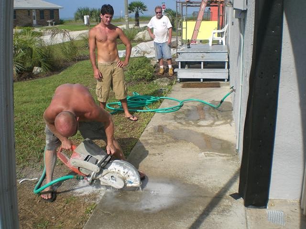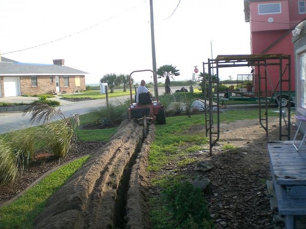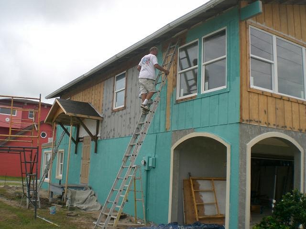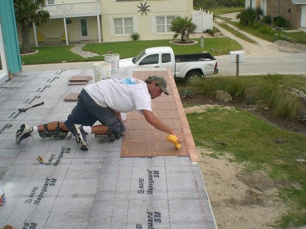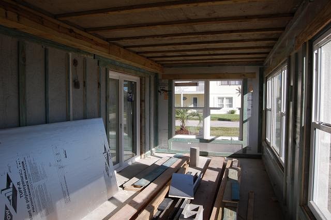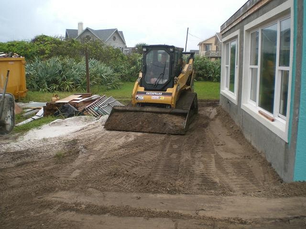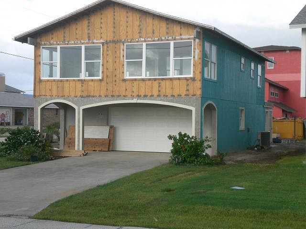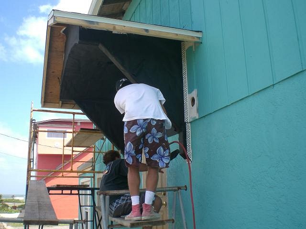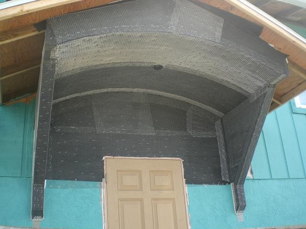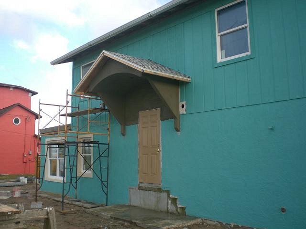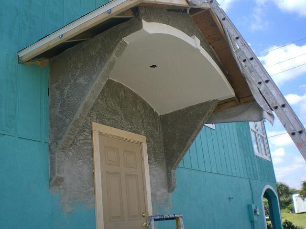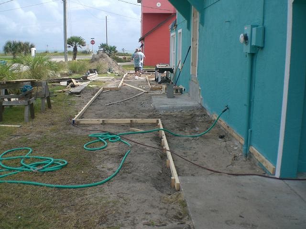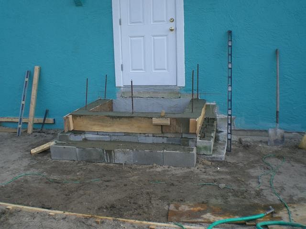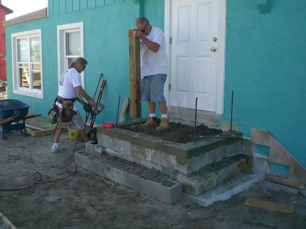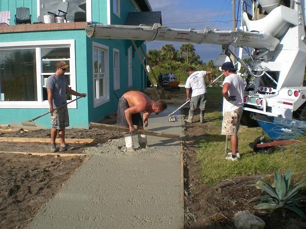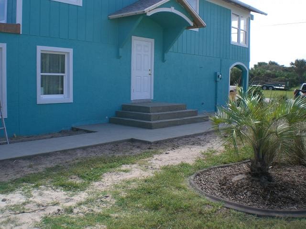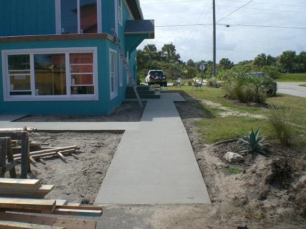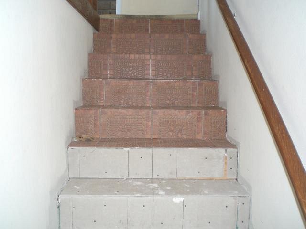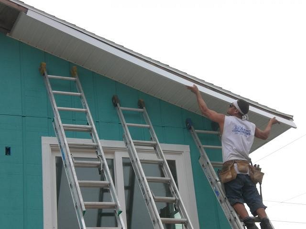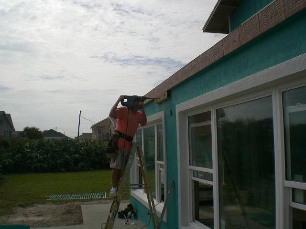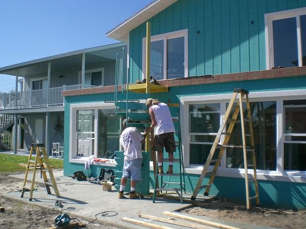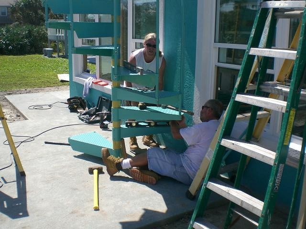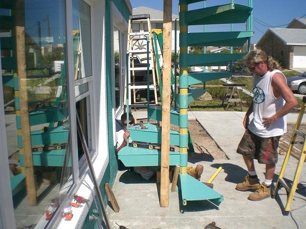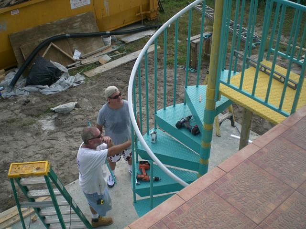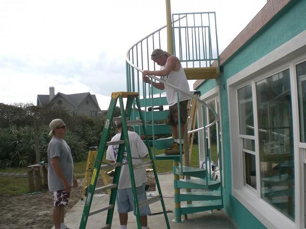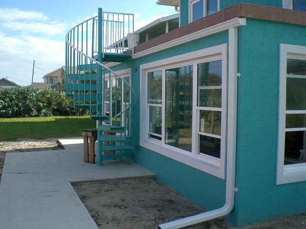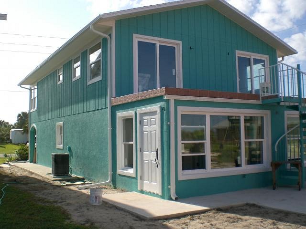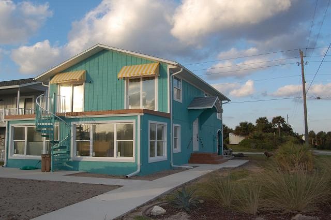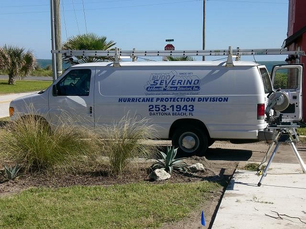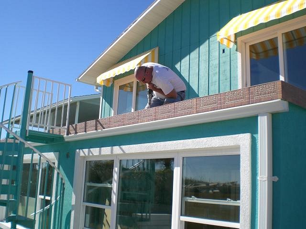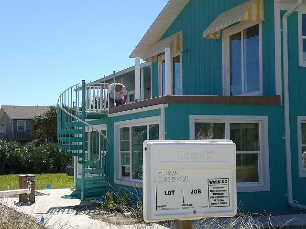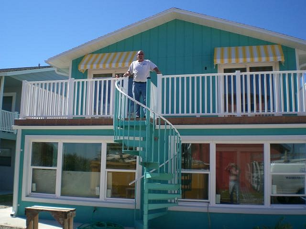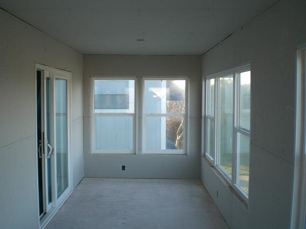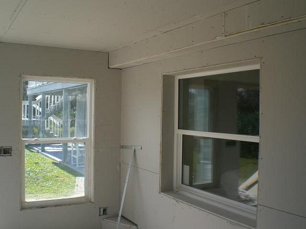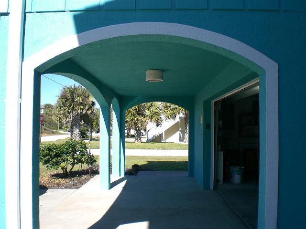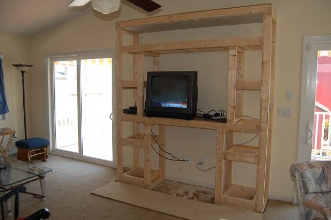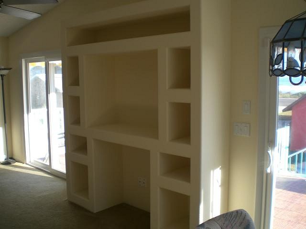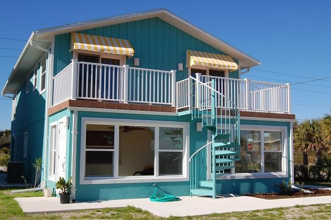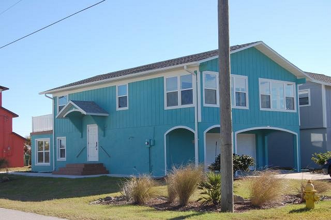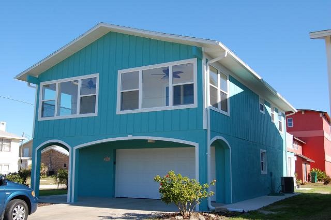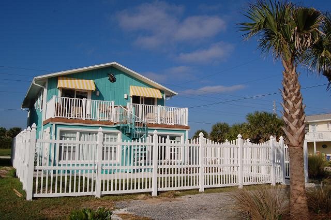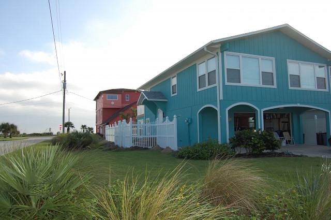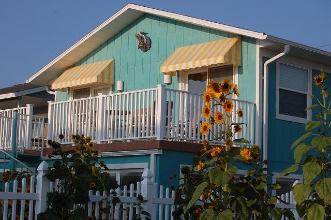Tiki Central / Home Tiki Bars / Blowfish Bar – Flagler Beach, FL
Post #621932 by TikiTomD on Sun, Jan 22, 2012 6:01 AM
|
T

TikiTomD
Posted
posted
on
Sun, Jan 22, 2012 6:01 AM
Chris, mahalo for visiting and commenting. Continuing with part 4 of the renovation retrospective, next was construction of a front door entry portico minus columns, perhaps more properly termed a gable overhang...
In this same timeframe, I made the switch from overhead to underground power lines into the house meter. Some time earlier, I had contacted Florida Power & Light (FPL), our local utility company, and gave them a check for the $600 conversion. It was my responsibility to trench from the pole to the wall location and bury the conduit FPL provided. Hunter, my across-the-street neighbor, provided the necessary services through his business, Hunter Irrigation & Landscaping, LLC (Hunter is in the middle among the three in the next photo). First, it was necessary to remove the existing sidewalk next to the house, and then proceed with the trenching...
After burying the conduit, it was necessary to choreograph the simultaneous support of my electrical contractor (Tri-City Electric of North Florida, Inc from Bunnell), Florida Power & Light Company, and the County electrical inspector while the old service lines, gooseneck conduit and meter were removed and the new service lines were fished through the underground conduit, a new digital meter installed and connections were made. The folks involved were expert at this, and the entire changeover took under two hours. It was also time to bring a painter onsite to start priming finished exterior surfaces. After a lot of samples, Pat and I chose as our primary paint color Florida Keys Blue (Benjamin Moore #2050-40), with white as the trim color. Our painting team consisted of Paul, who came to Florida from Canada, and his son, Mark...
Back on the ocean side, Surfer Pete installed a waterproof membrane over the sun room concrete roof deck, and then finished it with Spanish tile supplied by House of Tiles, Inc of Bunnell, while Dave, Gary and Joe installed insulation and a new interior sliding glass door inside the sun room beneath...
With help from Hunter’s landscaping associates, the soil was graded next to the house to prepare for new concrete walkways...
A new hurricane-rated garage door from Hormann, a German firm, was installed; it included a super quiet door opener...
Roof shingles were applied to the entry portico, and then it was Stucco Mike’s turn to again do his magic...
Forms were constructed for the new walkways and front door steps...
Dominic and his crew from D & J Contracting of Flagler Beach poured and finished the concrete for the steps and walkways...
After the concrete had cured sufficiently, forms were removed...
Then over to Surfer Pete to install more Spanish tile, this time over cement board he installed on the interior entry stairway, in the foyer, and over the concrete exterior steps...
After Dave, Gary and Joe had installed hurricane clips between roof trusses and the top of the exterior wall all around, Budd Severino Advanced Home Exteriors, Inc of Daytona Beach joined the project to install vinyl soffit and fascia, as well as seamless aluminum gutters and downspouts...
Meanwhile, Dave, Gary and Joe tackled the installation of the exterior spiral staircase on the ocean side sun room; this came as a prefabricated custom kit in many pieces straight from the Salter Spiral Staircase factory in Pennsylvania; each piece except the aluminum handrail was of hot-dipped galvanized carbon steel that Paul the painter primed before assembly...
A phone call confirmed the company that fabricated the old ocean side deck awnings, Tops By Tony was still in business in Daytona Beach. They agreed to refurbish the old awnings with new material and treat the old aluminum frames for corrosion at a great savings. Their records indicated that the old awnings had been there 12 years, surviving the harsh coastal environment and multiple hurricanes, with only some fading and mildew to show for it...
Now it was time to bring back Budd Severino to install aluminum reinforced vinyl handrails along the upper ocean side deck...
Meanwhile, Dave and Gary installed a tongue and groove plywood subfloor in the upstairs sun room, and Darrell applied drywall to the interior of both sun rooms after the electricians had installed and wired new receptacle and light switch boxes...
The electricians installed new exterior ceramic light fixtures from Luminaire of Plano, Texas...
I designed a custom built-in entertainment center for the upstairs great room that Darrell implemented in framing and drywall...
I later drilled holes between compartments for wiring, capping with 2-3/8” round white plastic desk grommets. Darrell finished up the interior drywall work and installed new interior doors and door hardware; Surfer Pete installed travertine window sills; the electricians installed new interior ceiling fans and light fixtures; I installed new wireless networked talking smoke detectors (obnoxious devices from hell when the batteries die) and Paul applied paint to all interior walls, concluding the major renovation project. The structural engineer issued a report to the County Building Official certifying that actual construction met or exceeded all drawing requirements, and the County inspector approved the final inspection on December 1, 2008. Over the entire project, we failed only one permit inspection, and that was for a couple of screws missing from one of the sun room window frames – I was really impressed and happy that the inspector was looking that closely. A few minutes of actual effort and the payment of a reinspection fee cleared that. Over the months ahead, I went on to remove the carpeting (not compatible with beach sand & dogs) and replace it with Armstrong vinyl linoleum, installed a mini-split air conditioner in the ocean side sun room, added vinyl fencing and encapsulated the deteriorating popcorn ceiling with white beadboard.
Here’s the finished exterior complete with the white vinyl fence (gates not installed yet)...
Next, a party for the renovation team... -Tom [ Edited by: TikiTomD 2012-01-22 06:57 ] |

