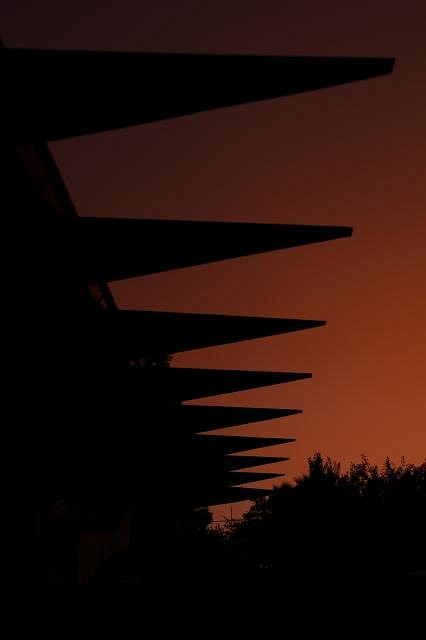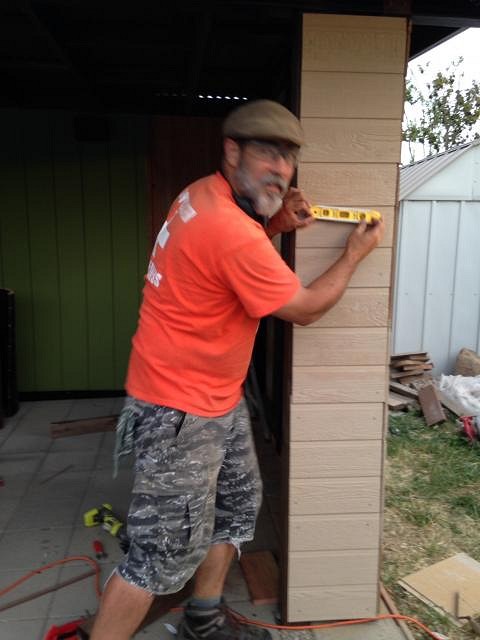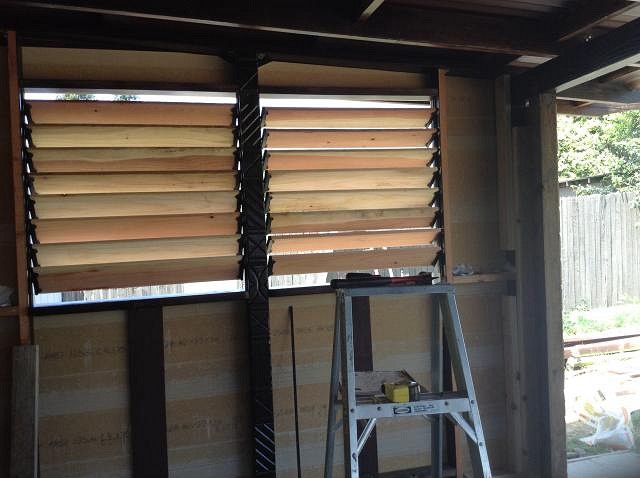Tiki Central / Home Tiki Bars / Kiki's Tiki Village
Post #723465 by muskrat on Wed, Jul 23, 2014 12:38 AM
|
M
muskrat
Posted
posted
on
Wed, Jul 23, 2014 12:38 AM
with the 2nd patio structure done i realized that the lower height posed an issue with the tail design i had on the joists.
with that issue taken care of i began to frame out the walls.
there are 3 wall sections, the main wall with 2 windows, a small kick-out on the outside and a 3 foot section extending from the house out to the corner. with the walls framed and the siding in place i started on the opening which has large slat plantation shutters.
once they we're test fitted i disassembled them then back to burning, scrapping and sealing. these are fully functioning shutters which can let the breeze through, let light in or keep the glare out as well as keeping the elements at bay. http://www.flexfence.com/theHardware/index.shtml you use standard 1x6 fence boards (or whatever wood you choose in those dimensions) fairly straight forward install. next up finishing off the interior walls. |




