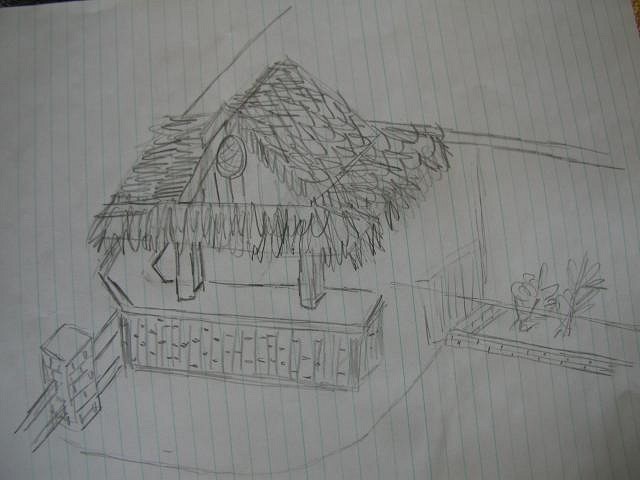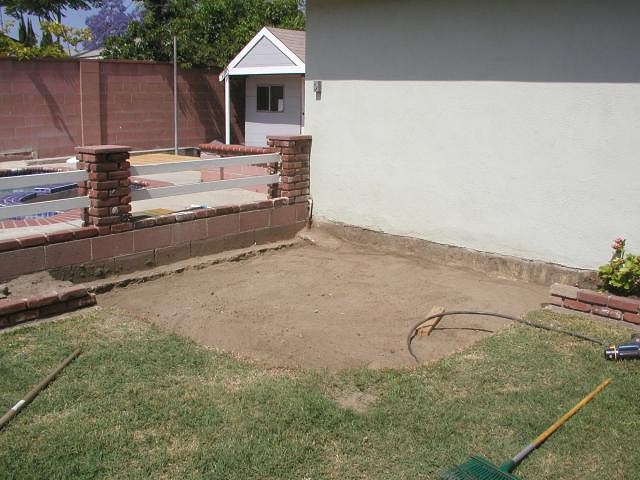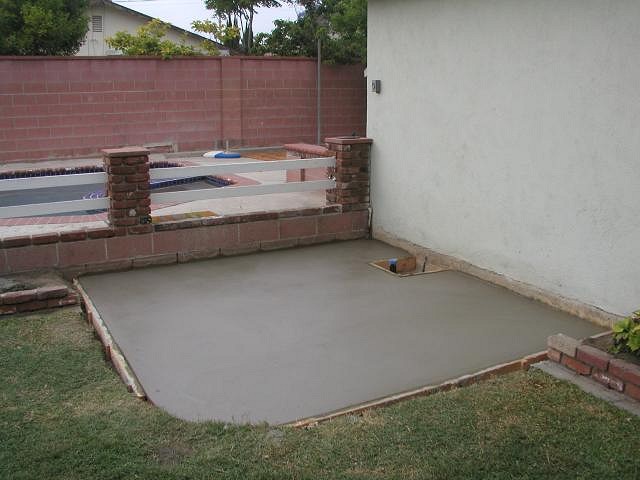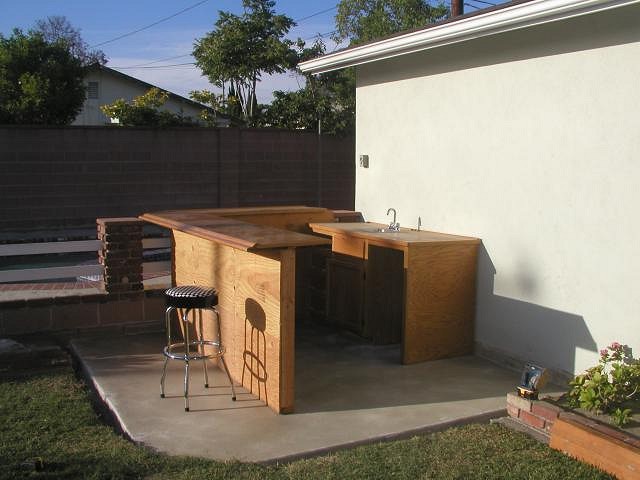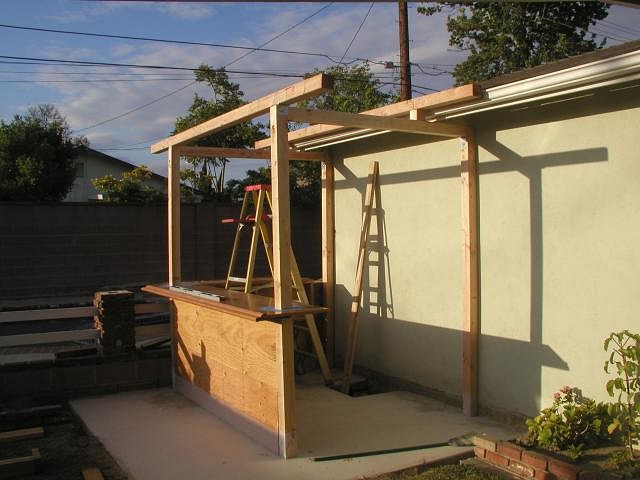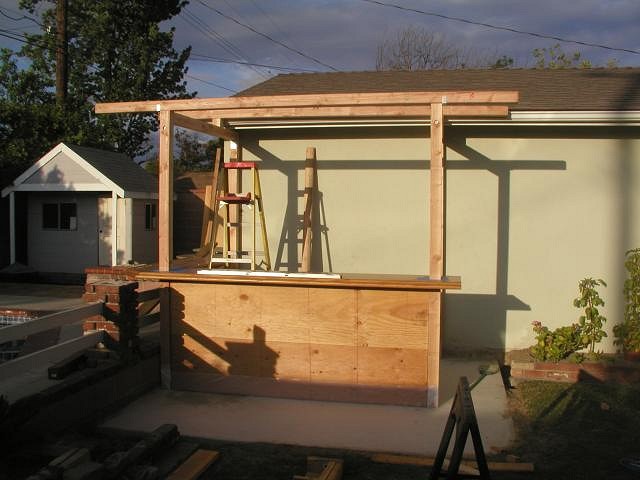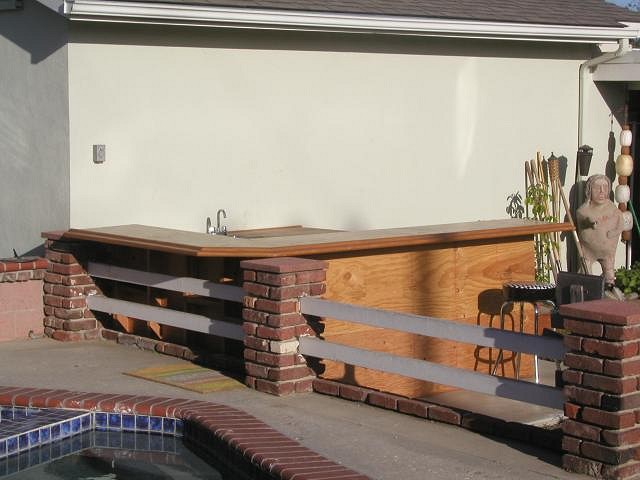Tiki Central / Home Tiki Bars / Big Interior Remodel, Starts on page 3
Post #462049 by TikiPops on Mon, Jun 15, 2009 7:46 PM
|
T
TikiPops
Posted
posted
on
Mon, Jun 15, 2009 7:46 PM
Here are some pictures of the starting of our outdoor tikr bar. The bar & back counter with sink were given to me by a neighbor who was remodeling his family room. Pictures are from original sketch thru work done to date. I'll be posting more pictures soon. I am shooting for mid July completion. Here is my concept sketch. |

